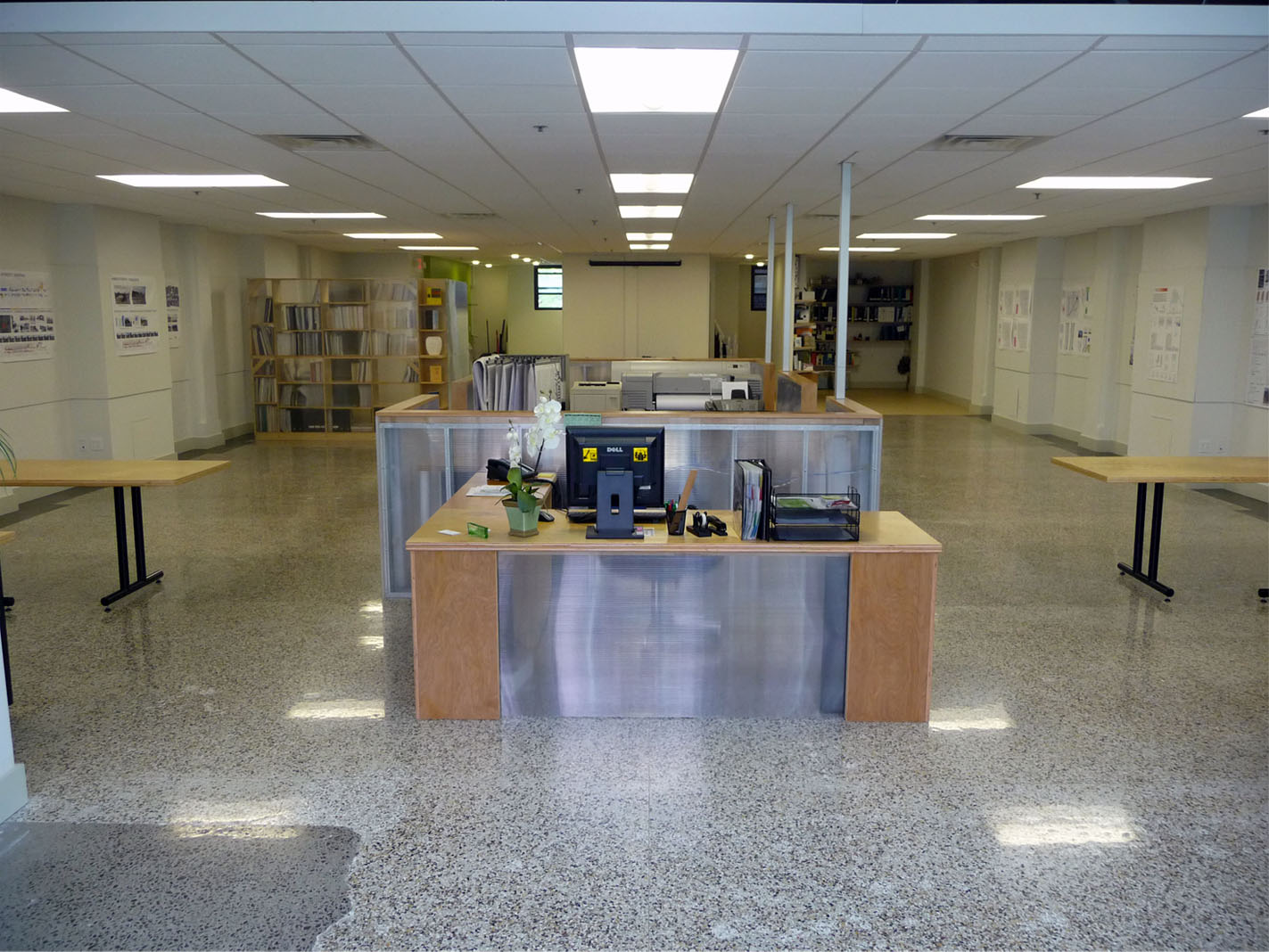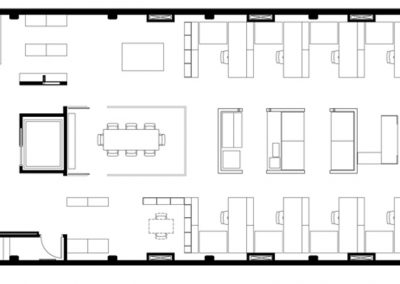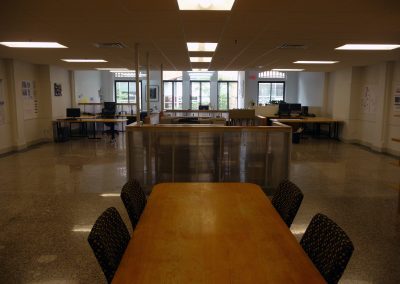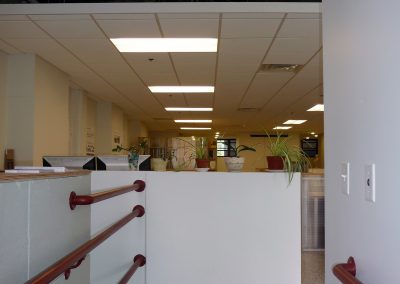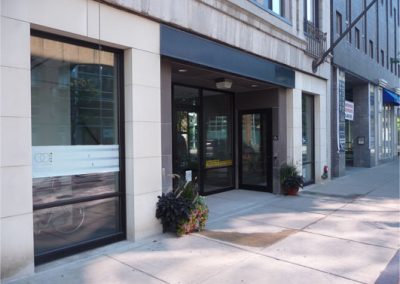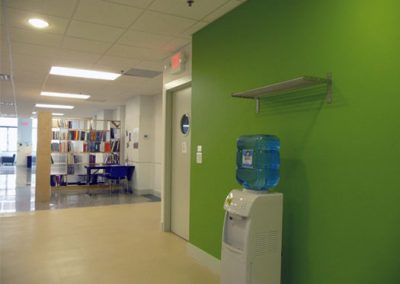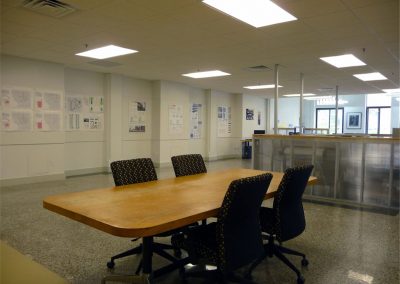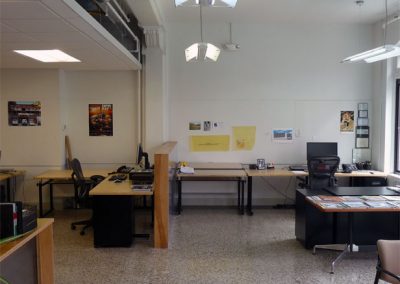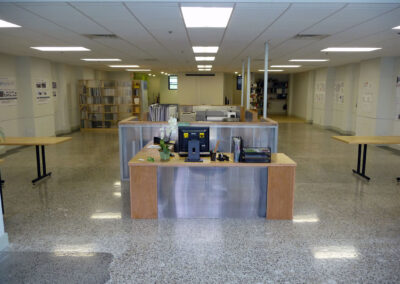The office of Open Atelier Architects was renovated when the building was purchased from a previous bank. The space was converted into a new state of the art design studio. The design included working with existing conditions of the building to turn old features into design assets. Carpeting on the office level was removed to reveal original terrazzo flooring while a lot of abandoned ductwork was recycled to allow higher ceilings in the new office space. The concept of the office was an open plan without separate open office areas and a central work core in order to promote a democratic work environment.

