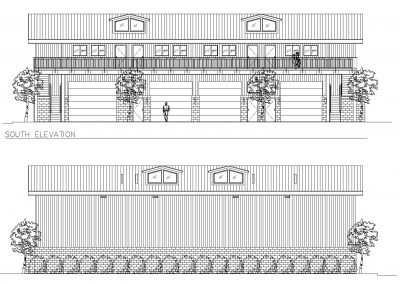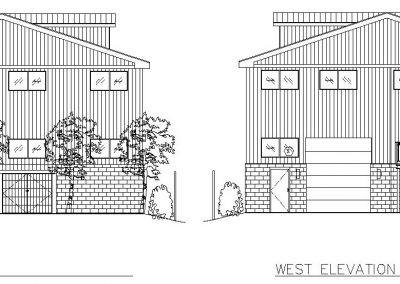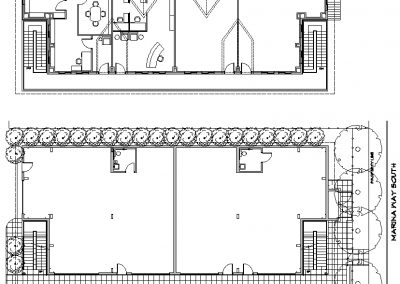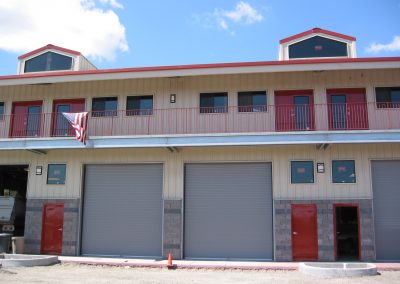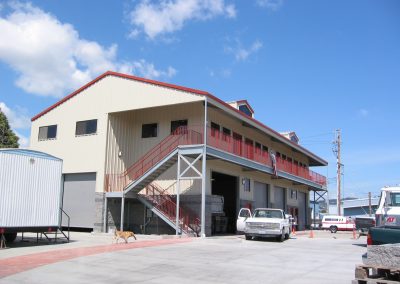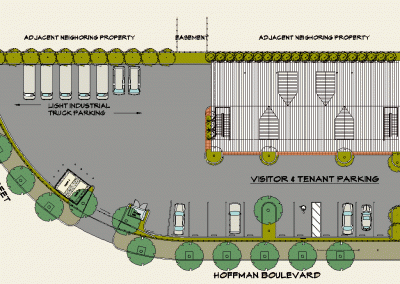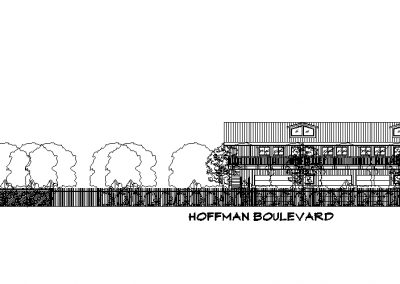This project called for a two story maintenance and office center with light industrial use on the lower level. The site is bordered by single family pitched roof residential small scale neighborhood, along with small warehouses and commercial buildings with highway 580 just to the south. The owner was working on a very tight budget and participated in the entire process. The corner lot near residential single family detached homes provided the inspiration for the pitched roof parti and dormer windows. The design took into consideration the smaller scale residential buildings and incorporated the pitched roof element into the two story structure. The walkway on the outside of the building minimized cost by creating an exterior corridor.


