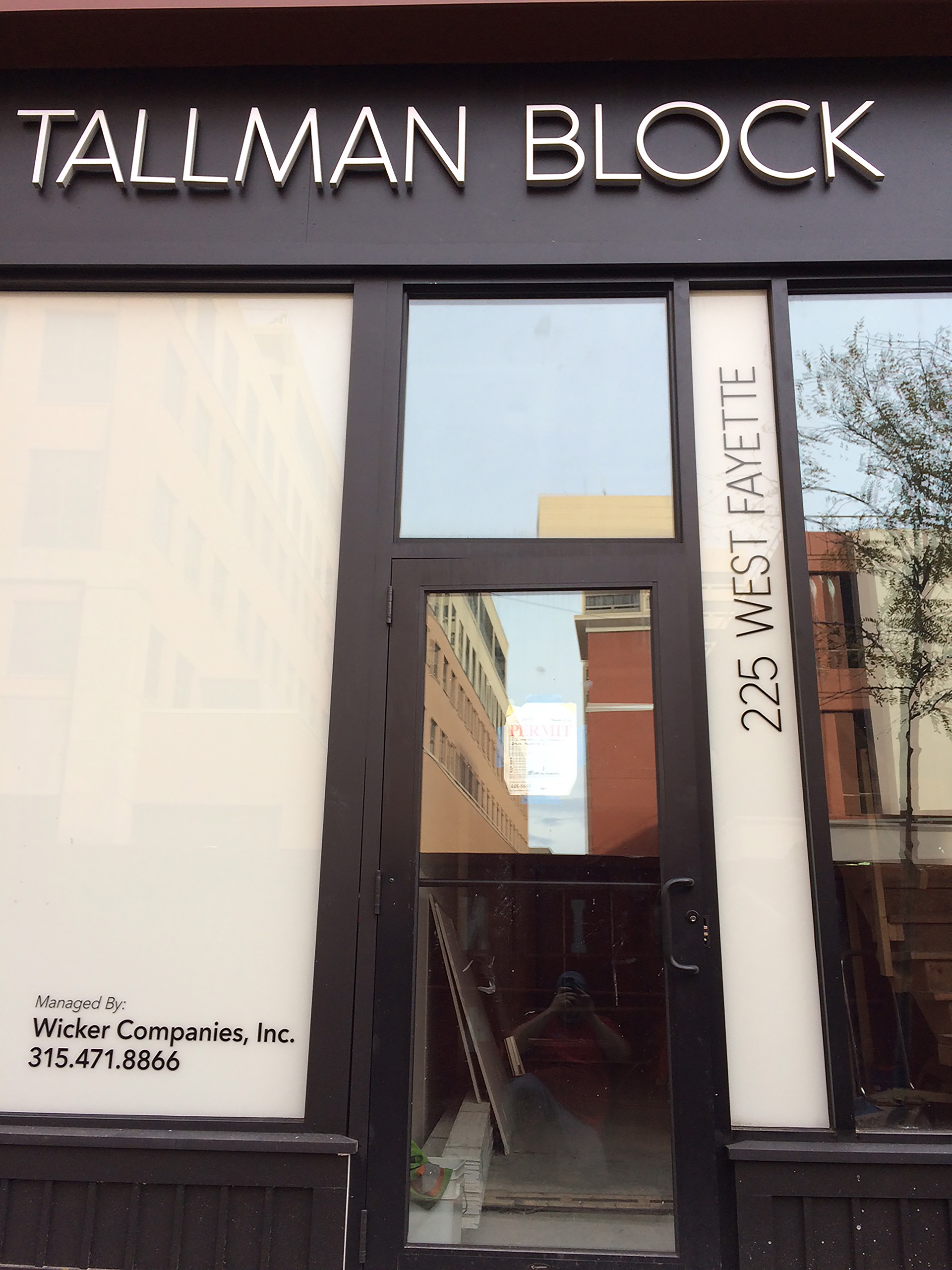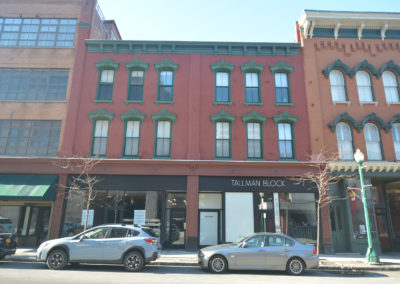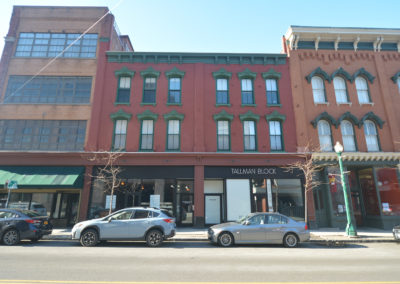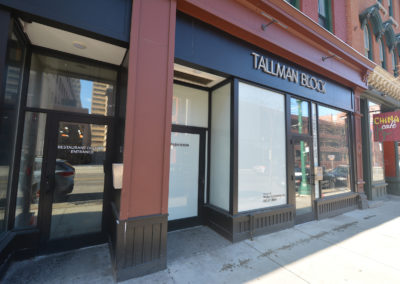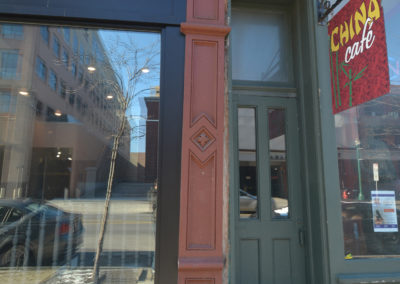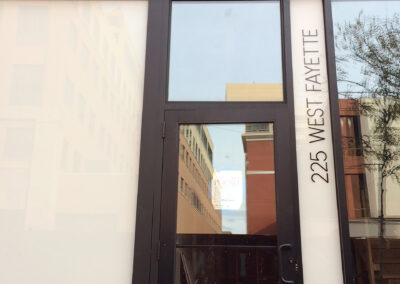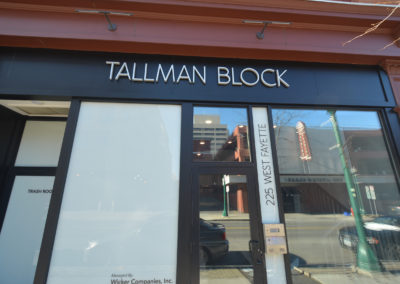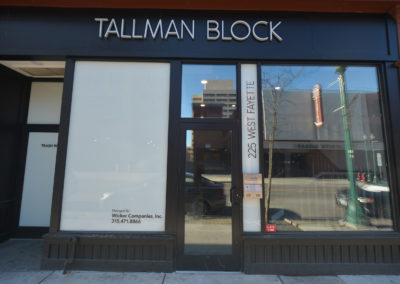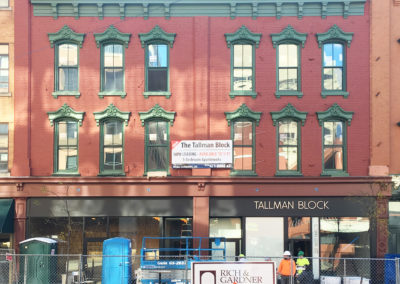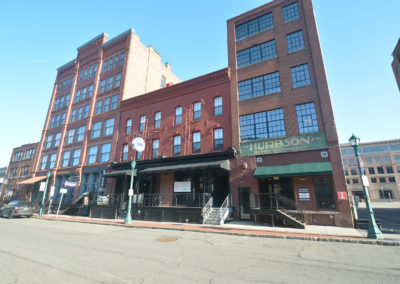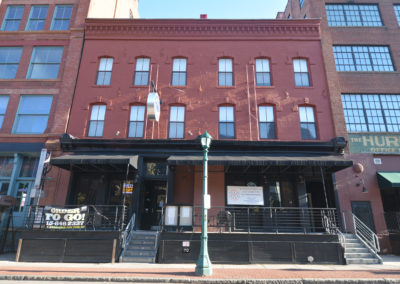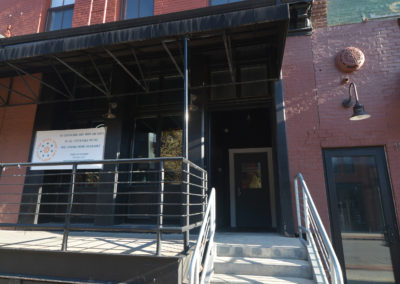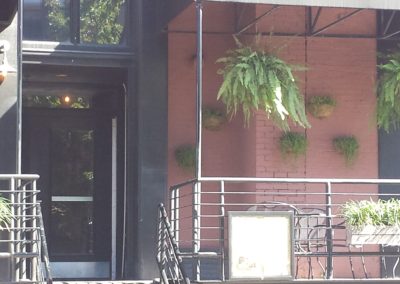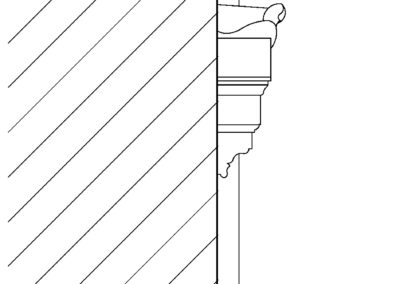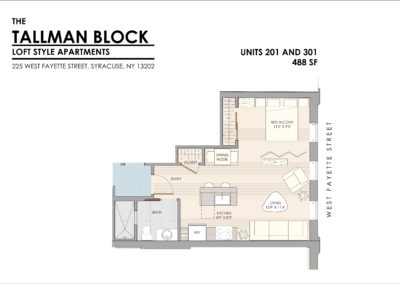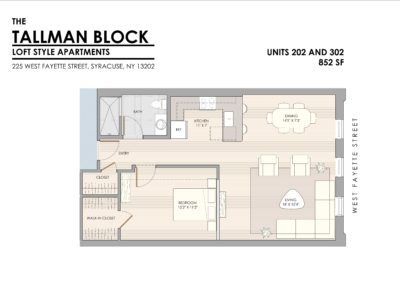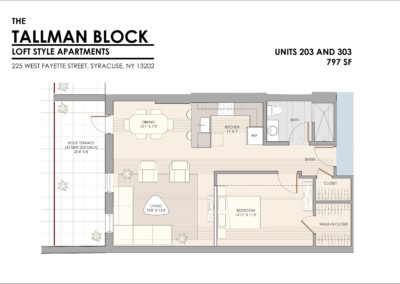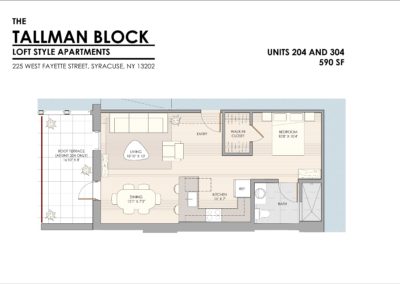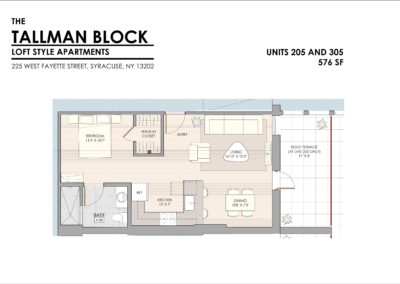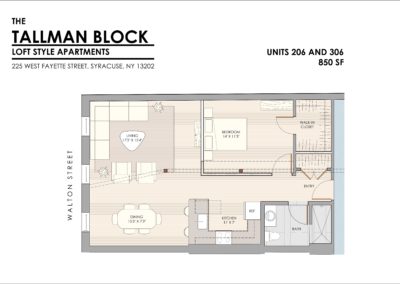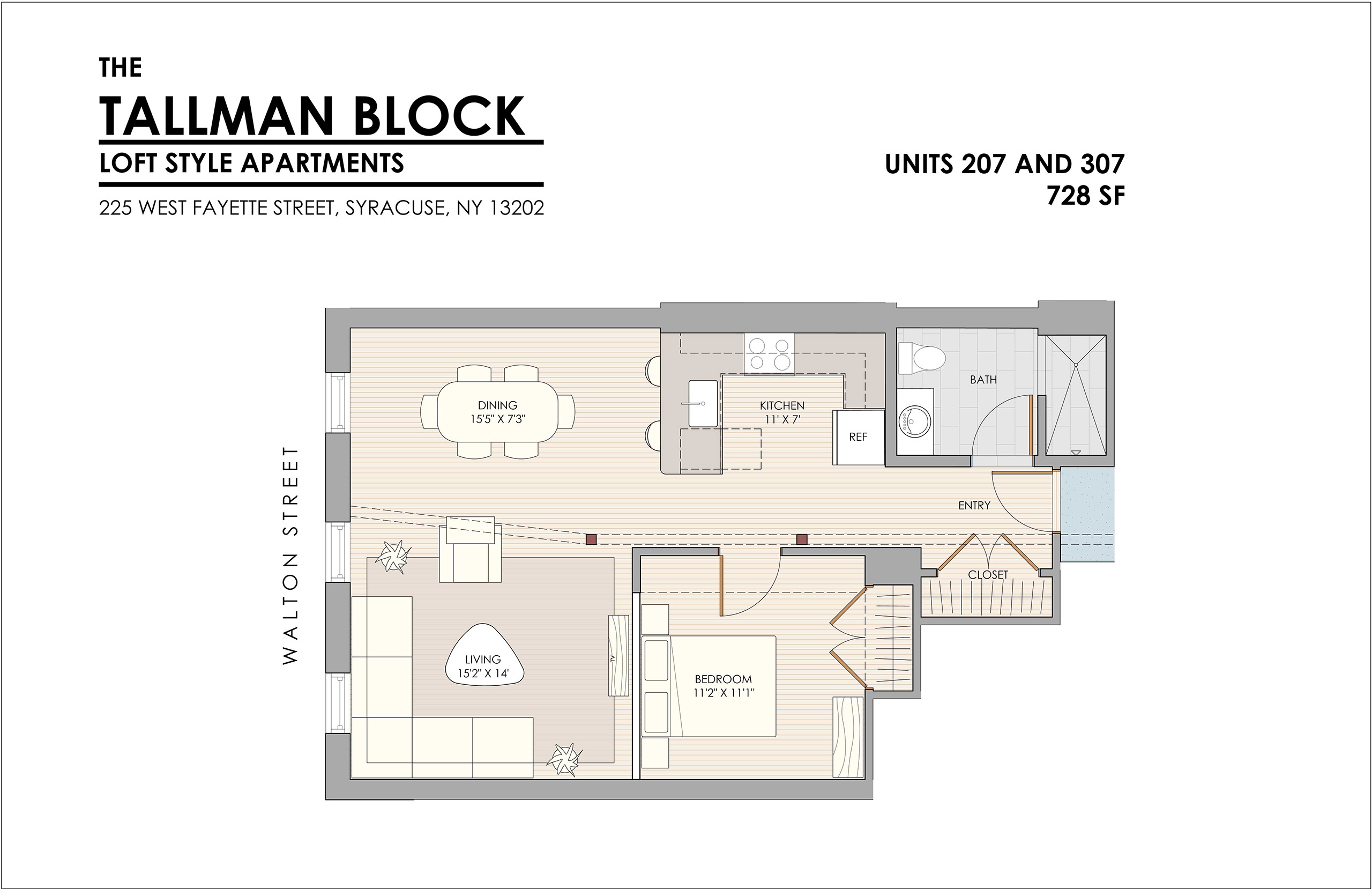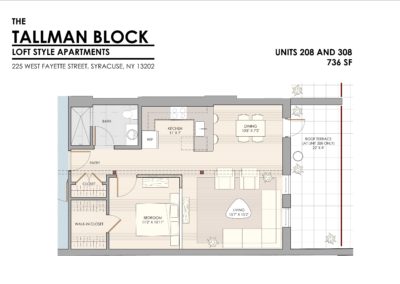The Tallman Block project was unusual in that it spanned across the entire site from Fayette Street to Walton Street in downtown Syracuse’s vibrant restaurant centric neighborhood known as Armory Square. Each side of the building is composed of two short towers of 4 stories above a complete pass through on the first floor which indeed keeping with the neibhborhood is a restaurant. The construction of the apartment conversions above necesitated strict construction guidelines to maintain a continued operation of the first floor restaurant. The restaurant itself required renovations as well in order to build a new second stairway coming down from upstairs. The upper floors of the building had been abandoned many years ago, as was the trend back in the 1970’s, and thus the second stairway had been removed, and thus a small amount of square footage required to be reconfigured through the corner of the restaurant to reintroduce second stairway to meet code and provide a seemless flow for the residents as well. A new elevator was designed into the building and a new lobby was designed to be accessed from Walton Street. Each apartment was efficiency size, in the 600 to 800 square foot range, in an loft or single bedroom configuration.

