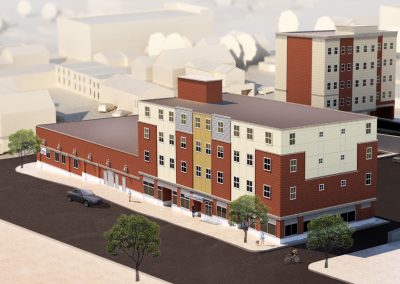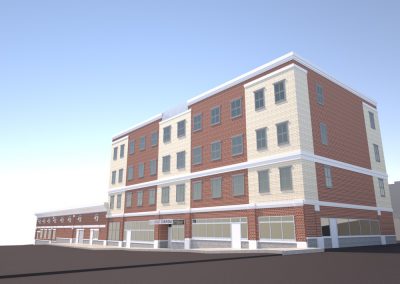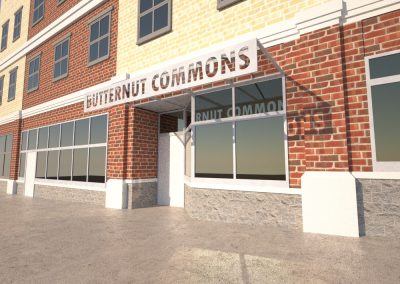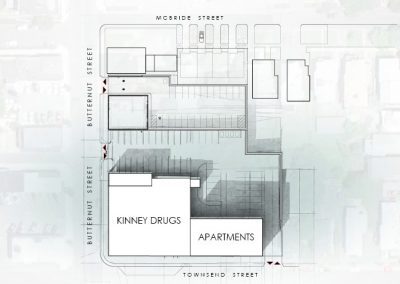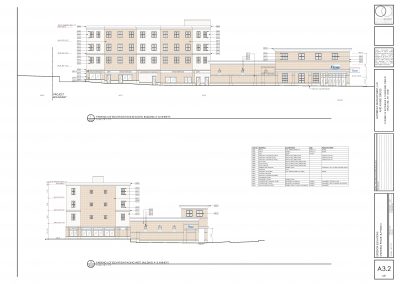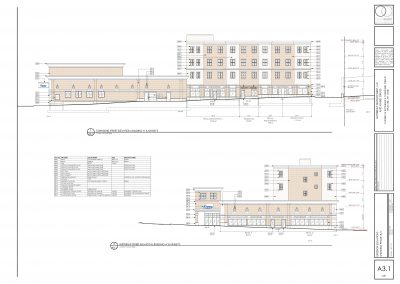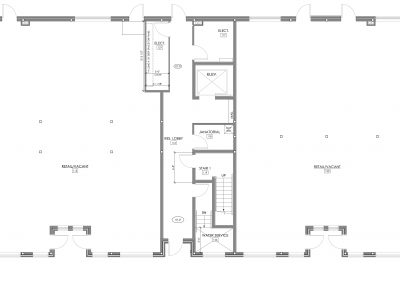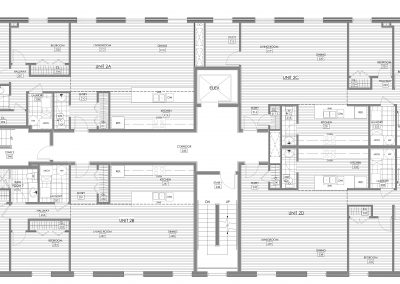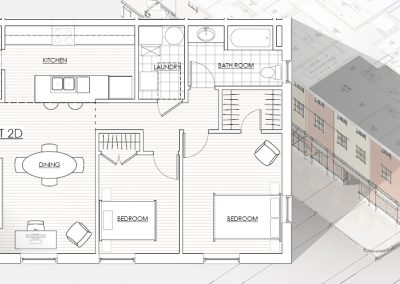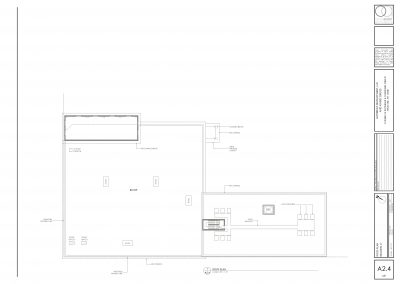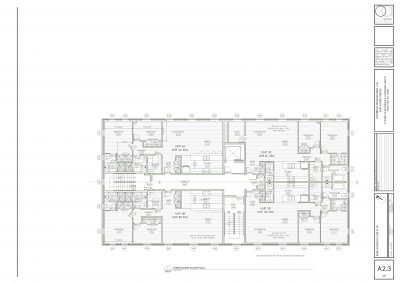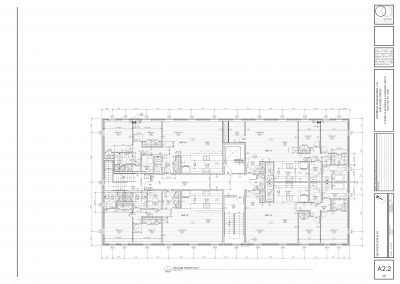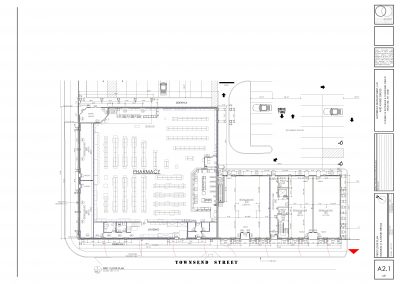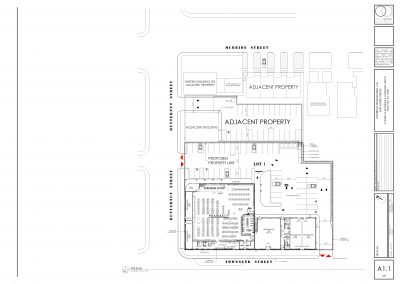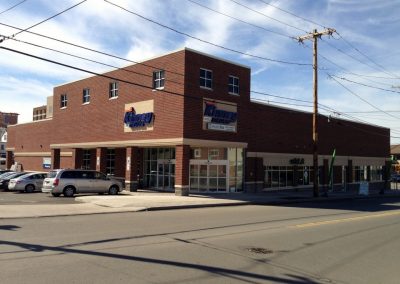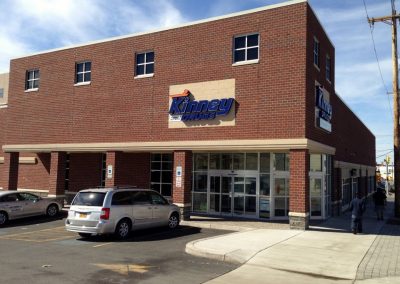Butternut Commons was conceived by Giovanni Laface of C&D Laface Construction to address a need in the neighborhood for residences and retail. As St. Joseph’s hospital expands across the street from the project, a need for new housing is required. With the proposed twenty four apartment units and 18,000 SF of retail, of which Kinney Drugs will occupy eleven thousand square feet, the neighborhood surrounding the complex will be transformed from abandoned and dilapidated structures to a revitalized new urban center with sufficient density to herald a new era for the area. The architecture is one of contemporary look in a slightly traditional skin in order to facilitate a transition from the smaller scale single family homes surrounding the area with the more modern hospital façade just completed.


