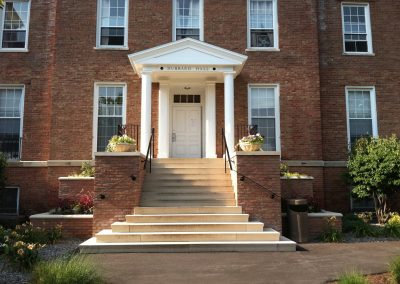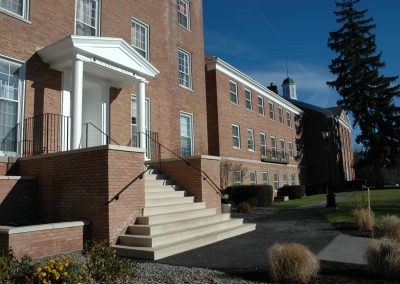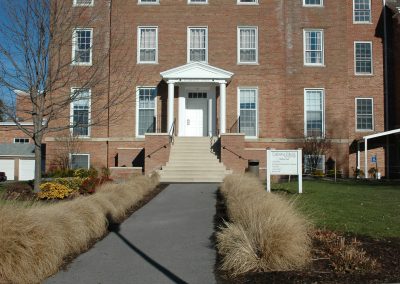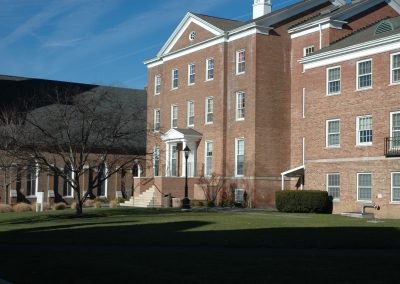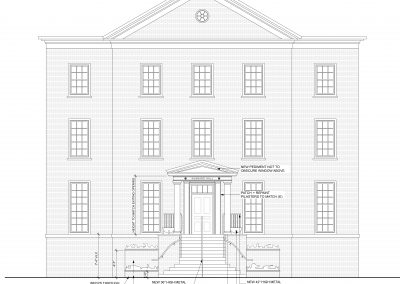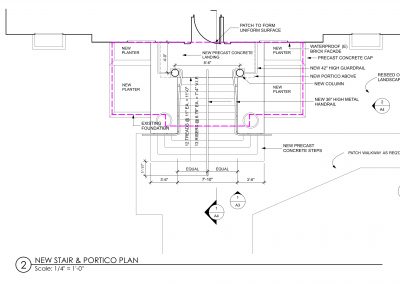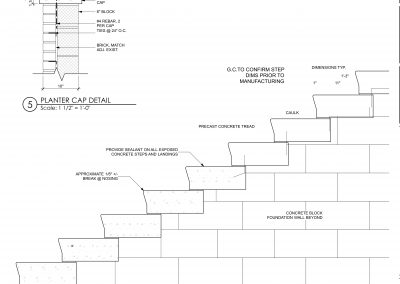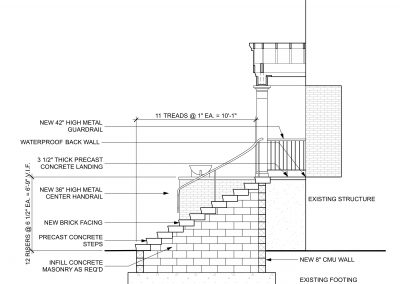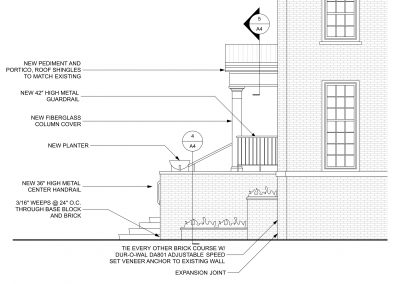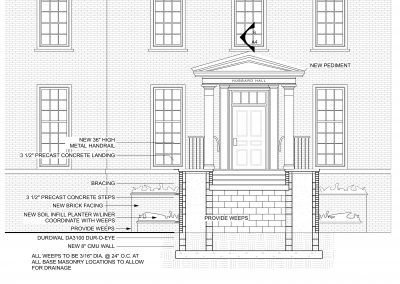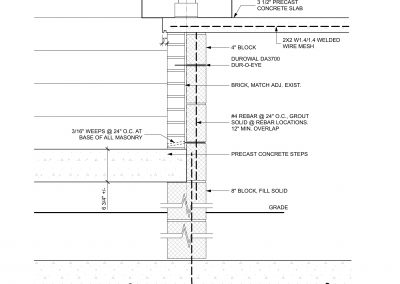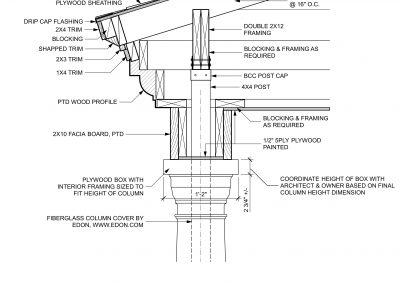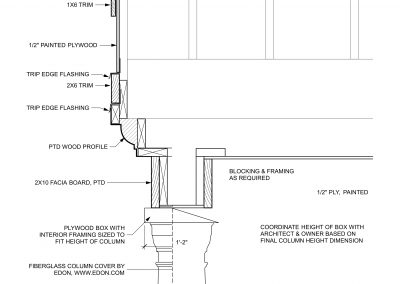Cazenovia College has been a great client over the years. I provided several ongoing design projects throughout the campus. This was the first project of note I did, which included the redesign of the main entry of Hubbard Hall, the main building on campus which students and parents first encounter upon visiting the campus. The interior was later redesigned by me as well which included the redesign of Witherill Commons, a student hang out and study area and the Morgan Room on the lower level used for formal functions.
The college has is know for its classical style architecture throughout and thus it was important to understand the fundamental design behind classical proportions in order to attain a pleasant and commanding presence for the main entry.


