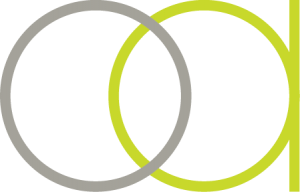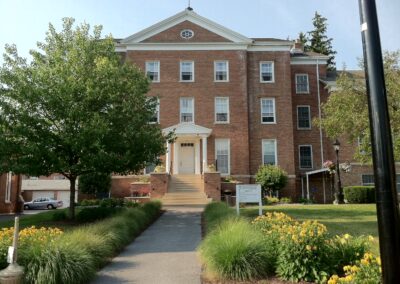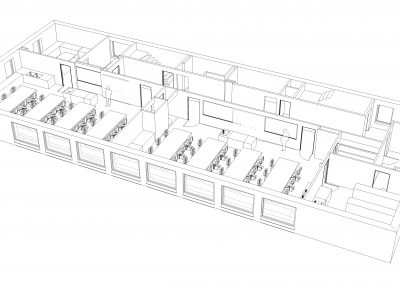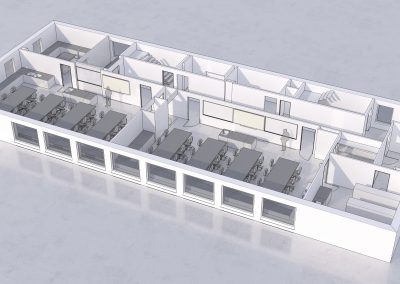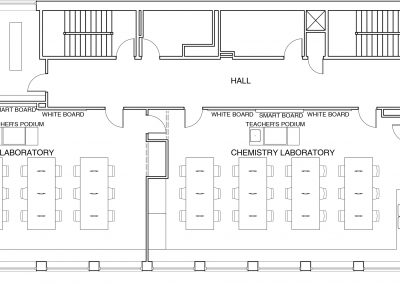Cazenovia College was in need of renovations to portions of the third floor of Eckel Science Building in order to accommodate Science department needs. The scope included the renovation of two classrooms and associated ancillary support spaces. One classroom for the Biology Lab, the other for the Chemistry Lab. The total budget for the project inclusive of all construction, professional fees and permits was $1.5M. The scope of services provided included Schematic Design, Design Development, Construction Documentation and Construction Administration. This proposal was submitted in early 2012 and completed by others the following year. My invovlement was in supporting the creation of the program and defining the needs for the proposal, including support drawings, budget and scope.
