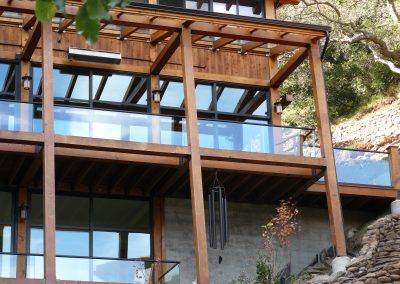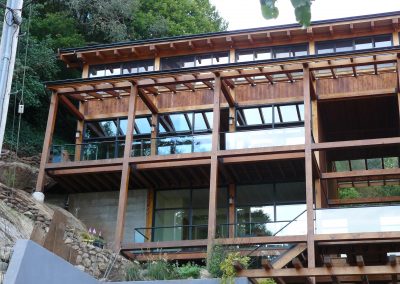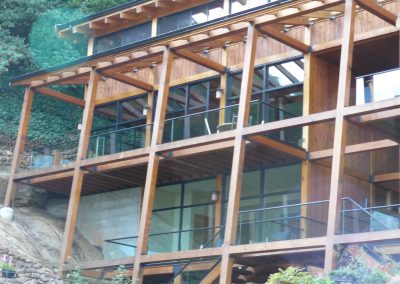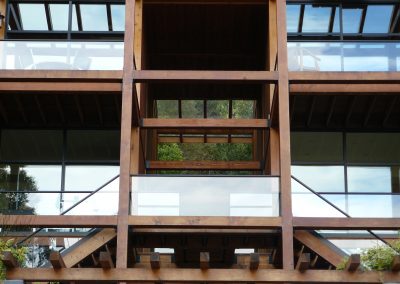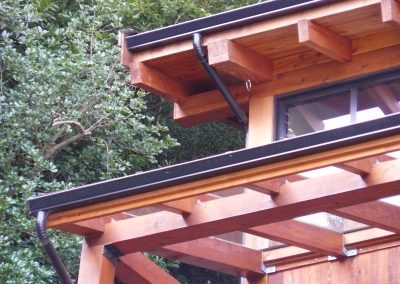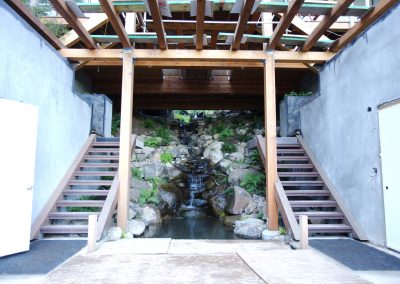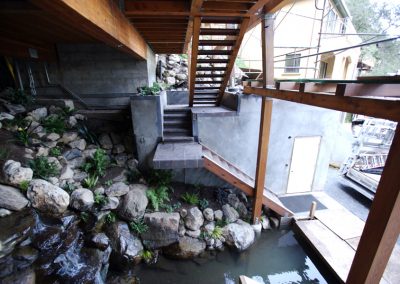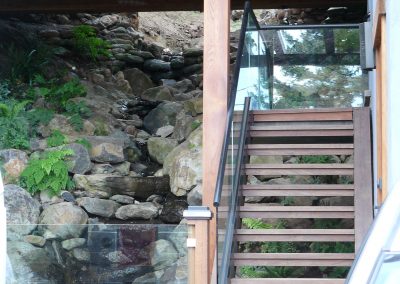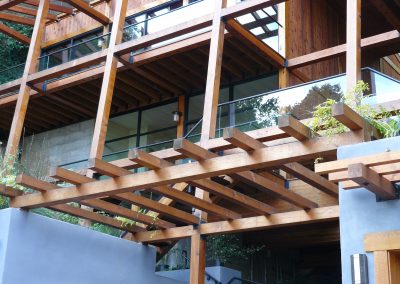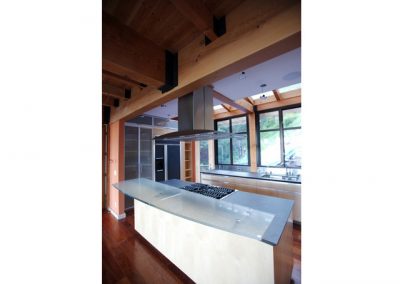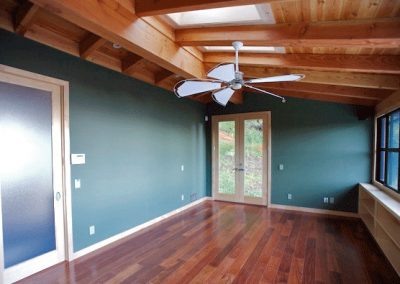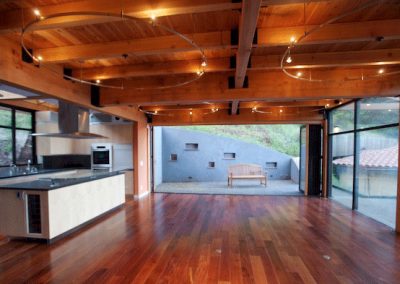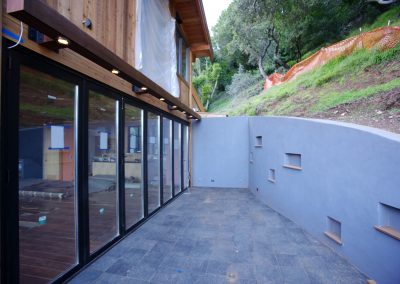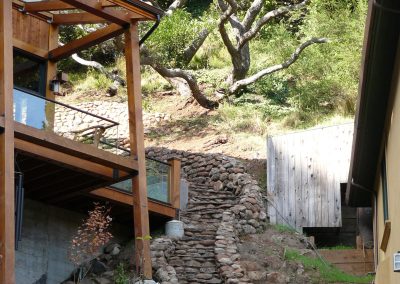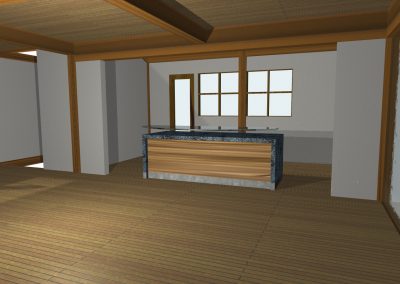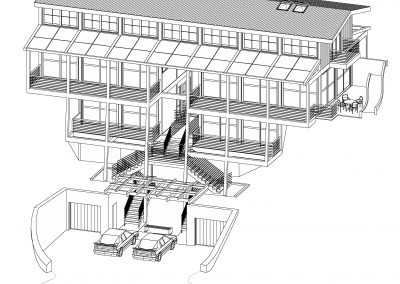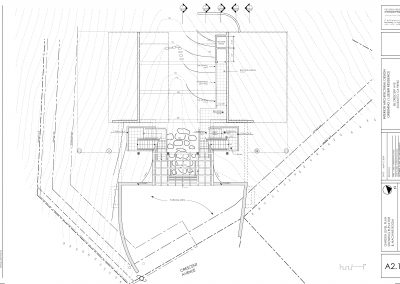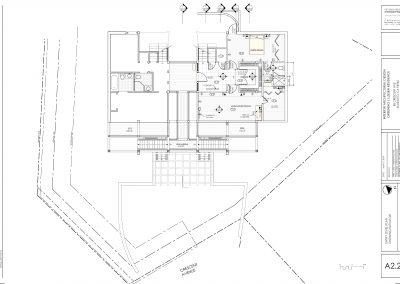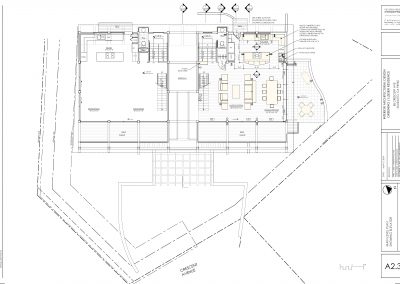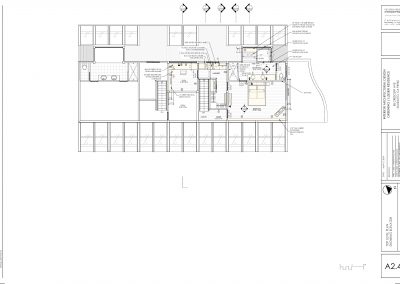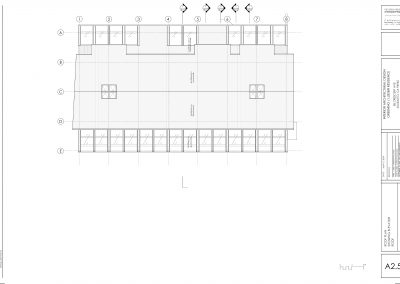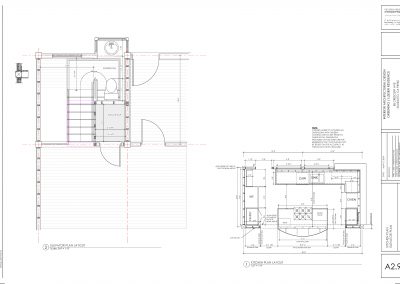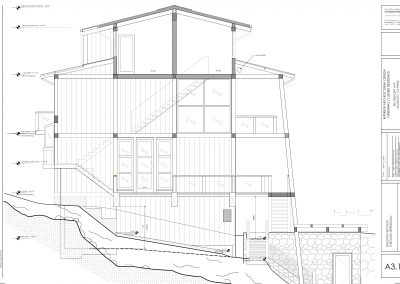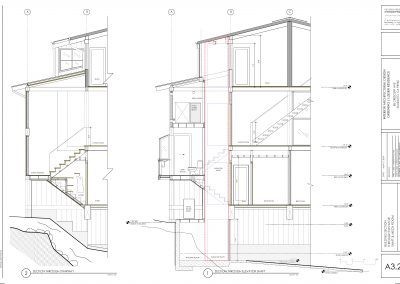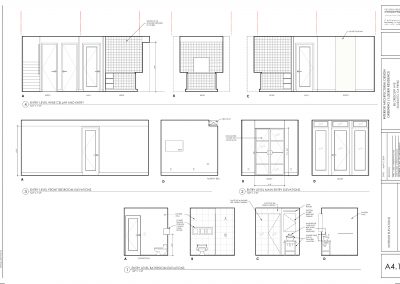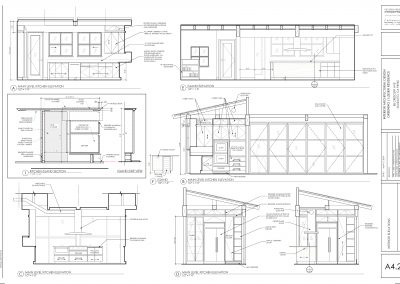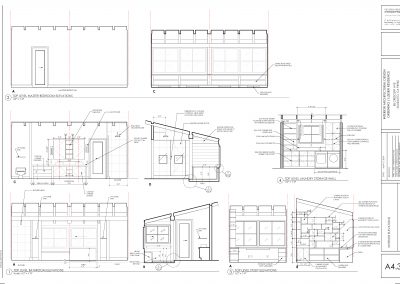Sausalito, CA
The house is designed on a 10′ x 10′ grid that spans over a small ravine on a steeply sloping site. The slope, the imposing landscape, the creek that runs through the property and now through the house, invovled a complex network of issues that required solving before any of this could be realized. As architects, we played the role of mediatiors and solution driven professionals to accomplish this difficult task. The idea of designing a house to span the creek was initially the builder/owner’s suggestion. The vision of a train trestle form spanning the ravine. He went so far as to build a conceptual model. Thus began an enriching experience in solving complex problems the site posed. The house is a duplex each side custom fit for each occupant’s needs. The result is a wonderfull play of masive timber construction with glass infill panels wedded to the earth, yet floating above the ravine.
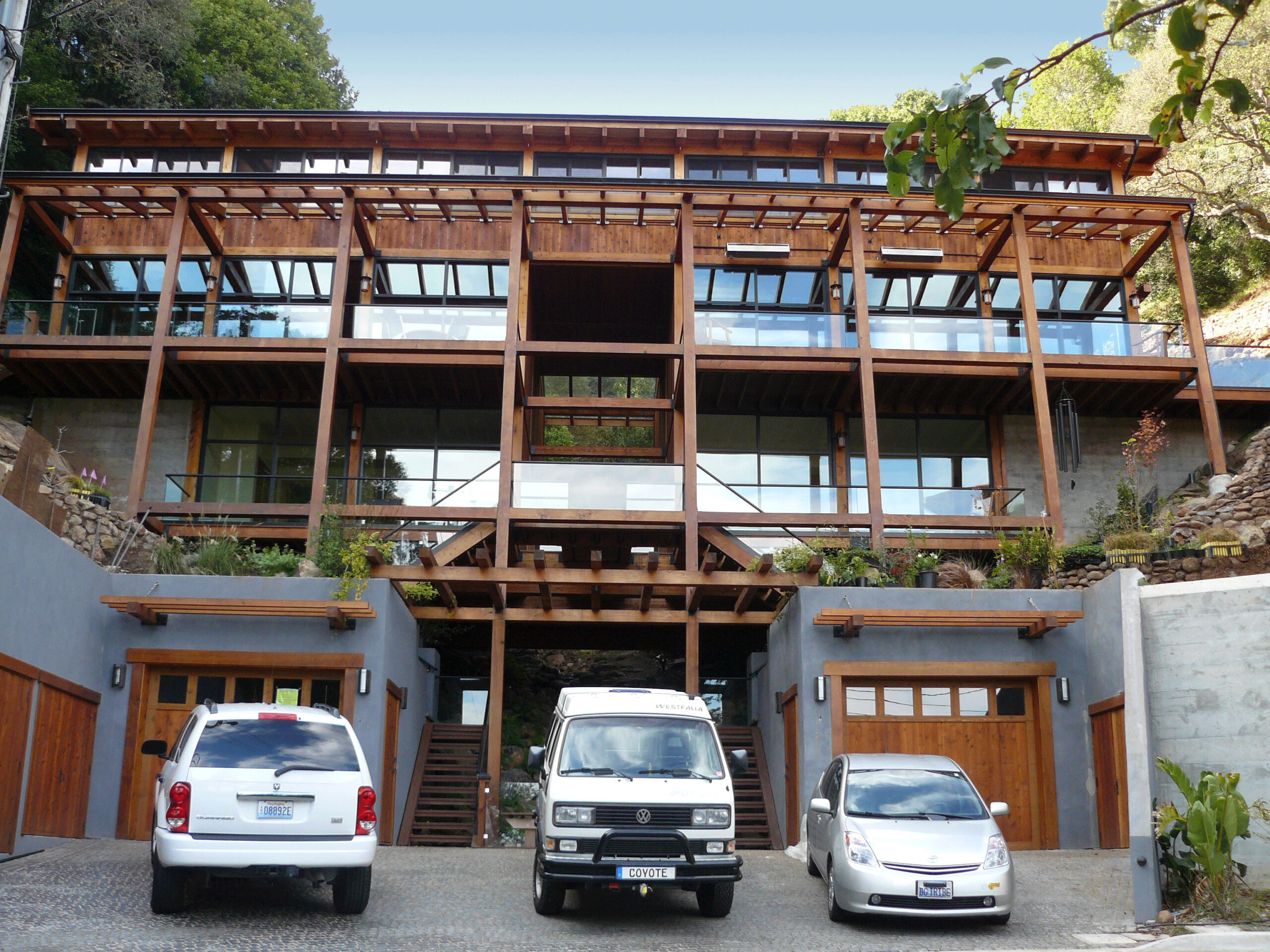
Greening Lussier Residence

