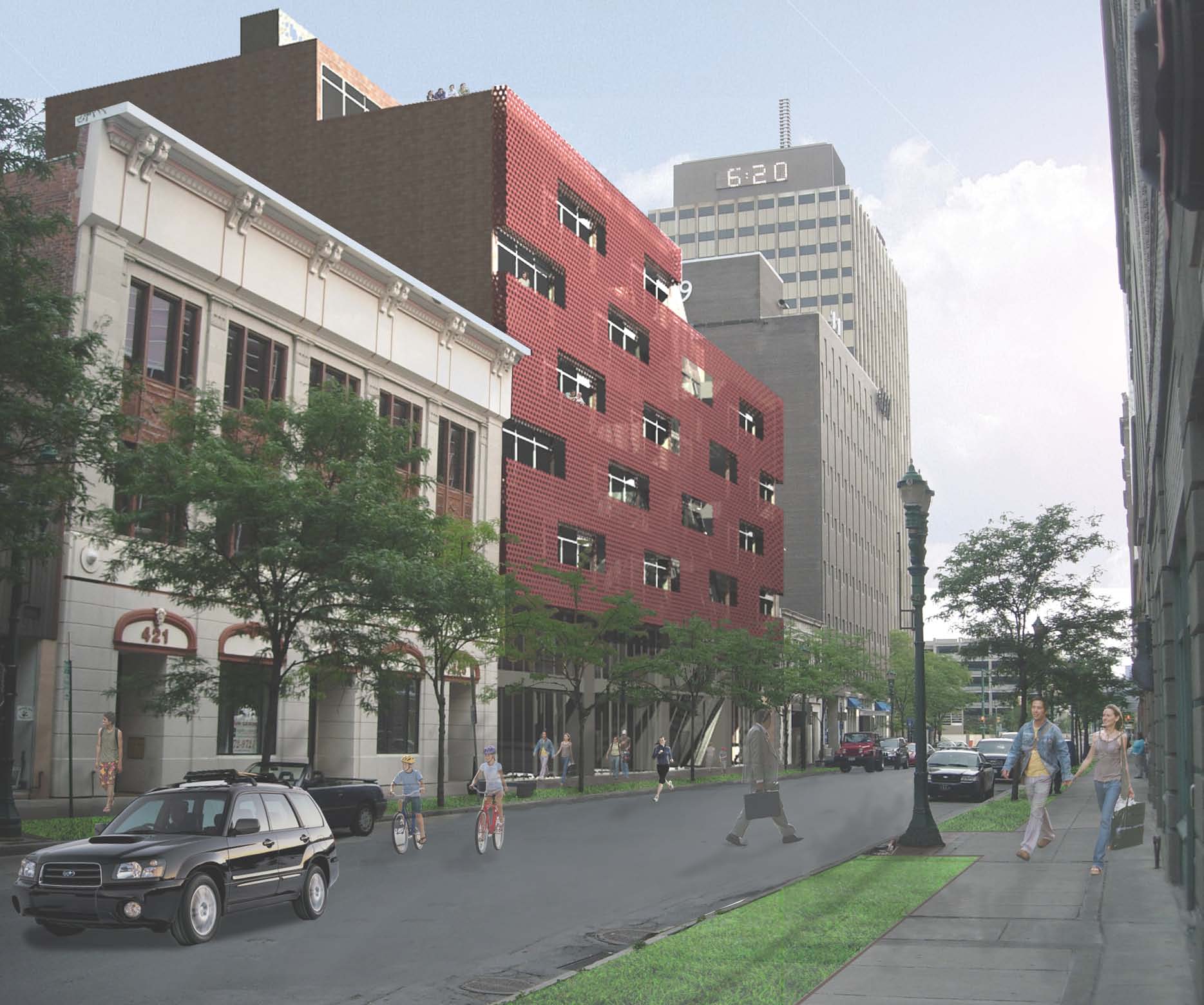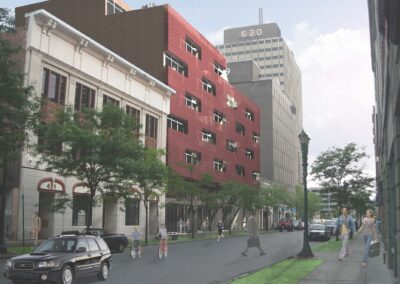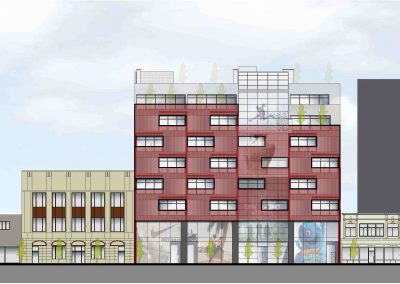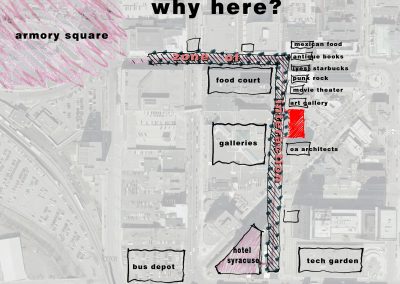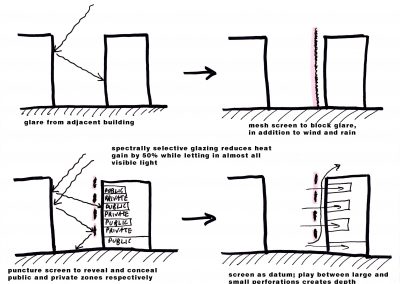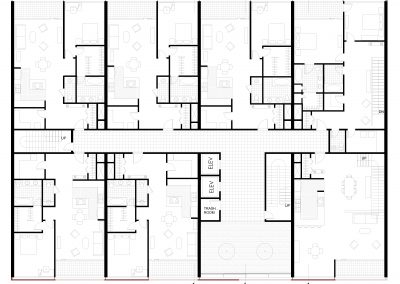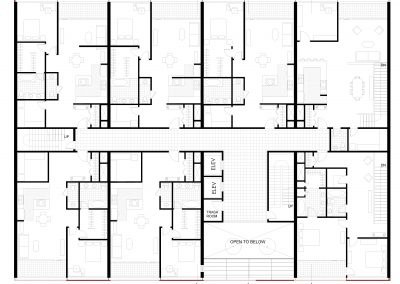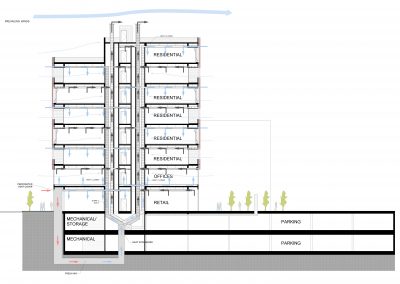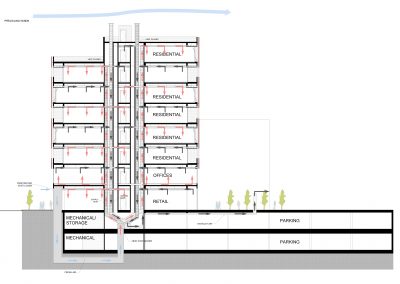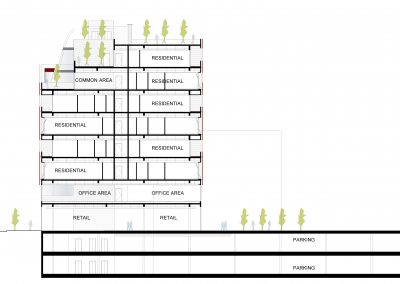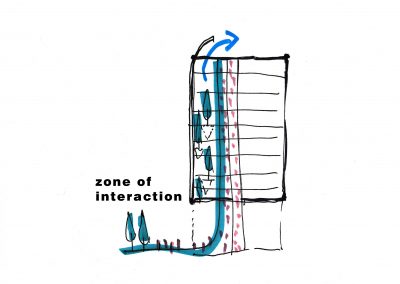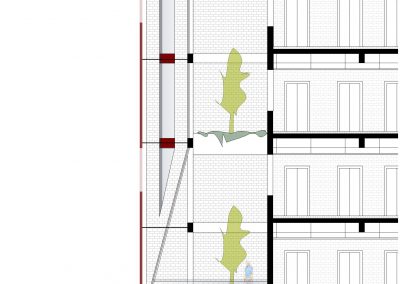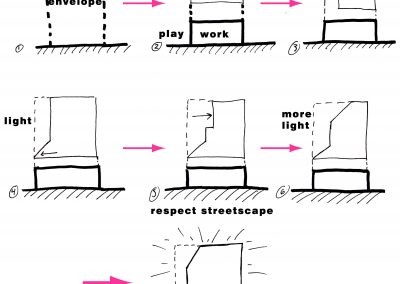This project implemented sustainable strategies into an urban residential building to create energy efficient units. Residential buildings are often designed with double-loaded corridors. However, it is a challenge to naturally ventilate both apartments when a central corridor separates them. This project sought to reduce the need for mechanical equipment by combining sun shading, natural ventilation and night-flushing techniques to prevent build-up of heat. As a result, energy will not be wasted cooling air for the entire building as each unit can determine its own appropriate temperature. Cold, winter air is drawn into the building at street level through ducts placed in the facade to expose the technology of the building. This air is pulled underground through a series of fans and filters and is warmed by the Earth’s natural warmth to roughly 47 degrees Fahrenheit. The air passes then passes through a heat exchanger where heat from the exhausted air is captured and transferred to the fresh air. This further heats the air requiring minimal mechanical heating.

