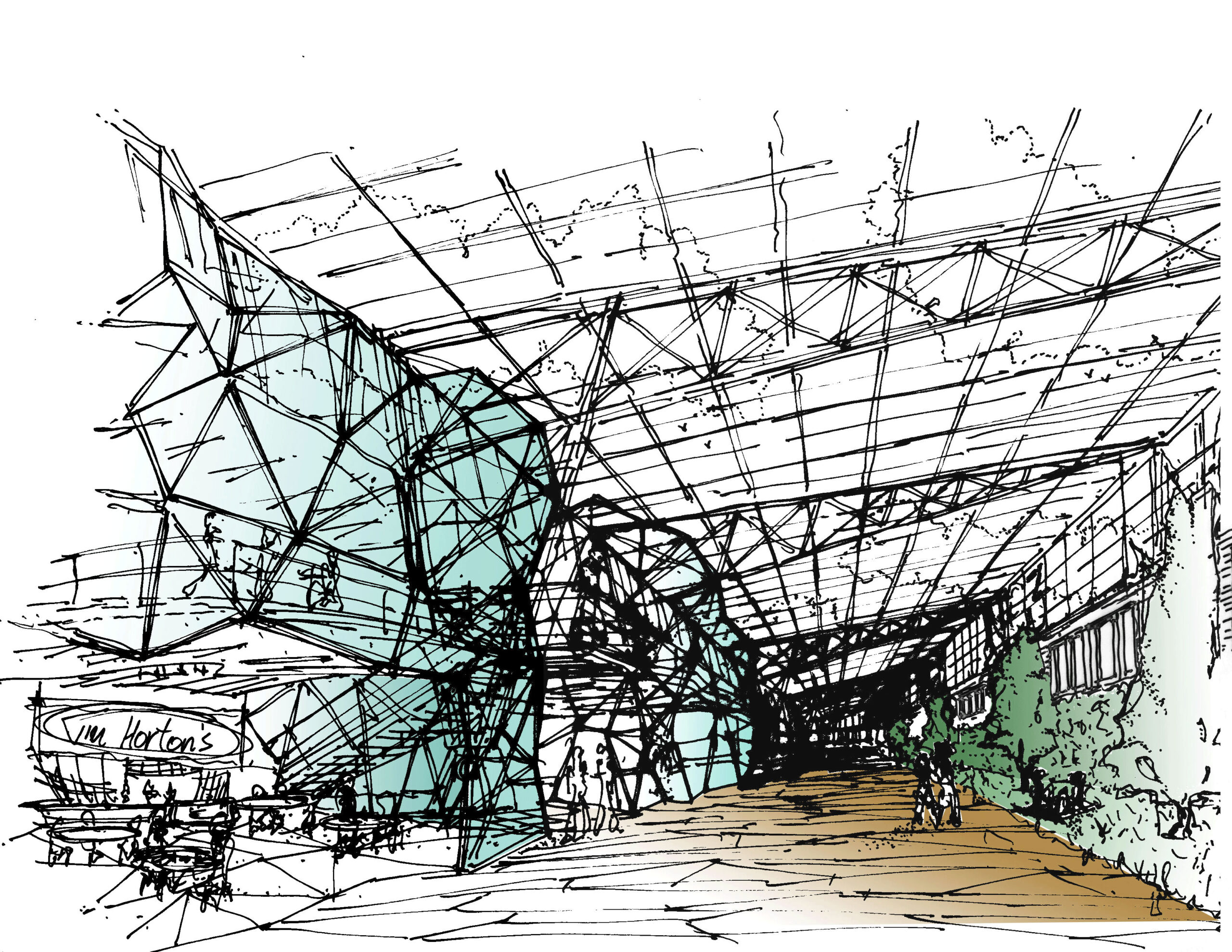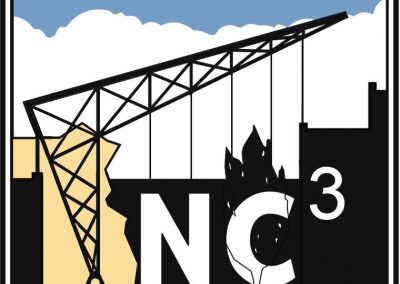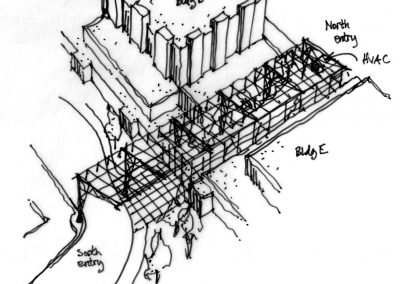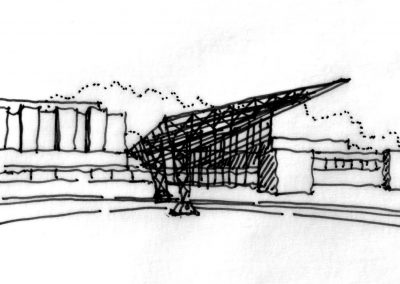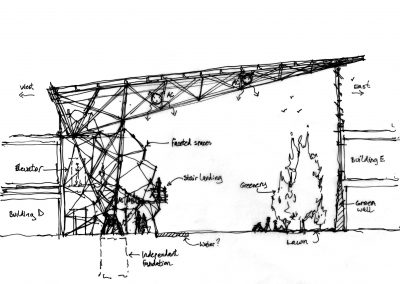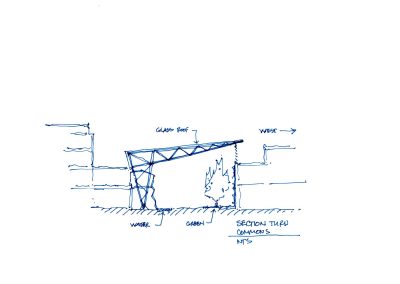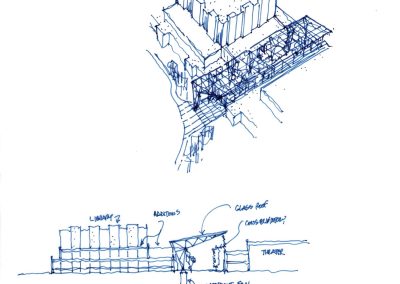NCCC, Niagara County Community College, located in Sanborn, NY, put out a proposal for expansion and renovations to their main hub building which was in need of upgrades and modifications. Our proposal was focused on enclosing the court yard and expanding the structural footprint under a series of glass enclosures which undulated giving the space a feeling of movement. The educational aspect required modifications and some redesigning of lecture and teaching classrooms with specific adjacencies required by their curriculum. In the proposal, we assessed the needs and defined the program through analysis and exploration. Thes sketches are attributed to my colleague at the time, Tom Kinslow, who was instrumental in moving this project into a cohesive framework. We dubbed the project NC3.

