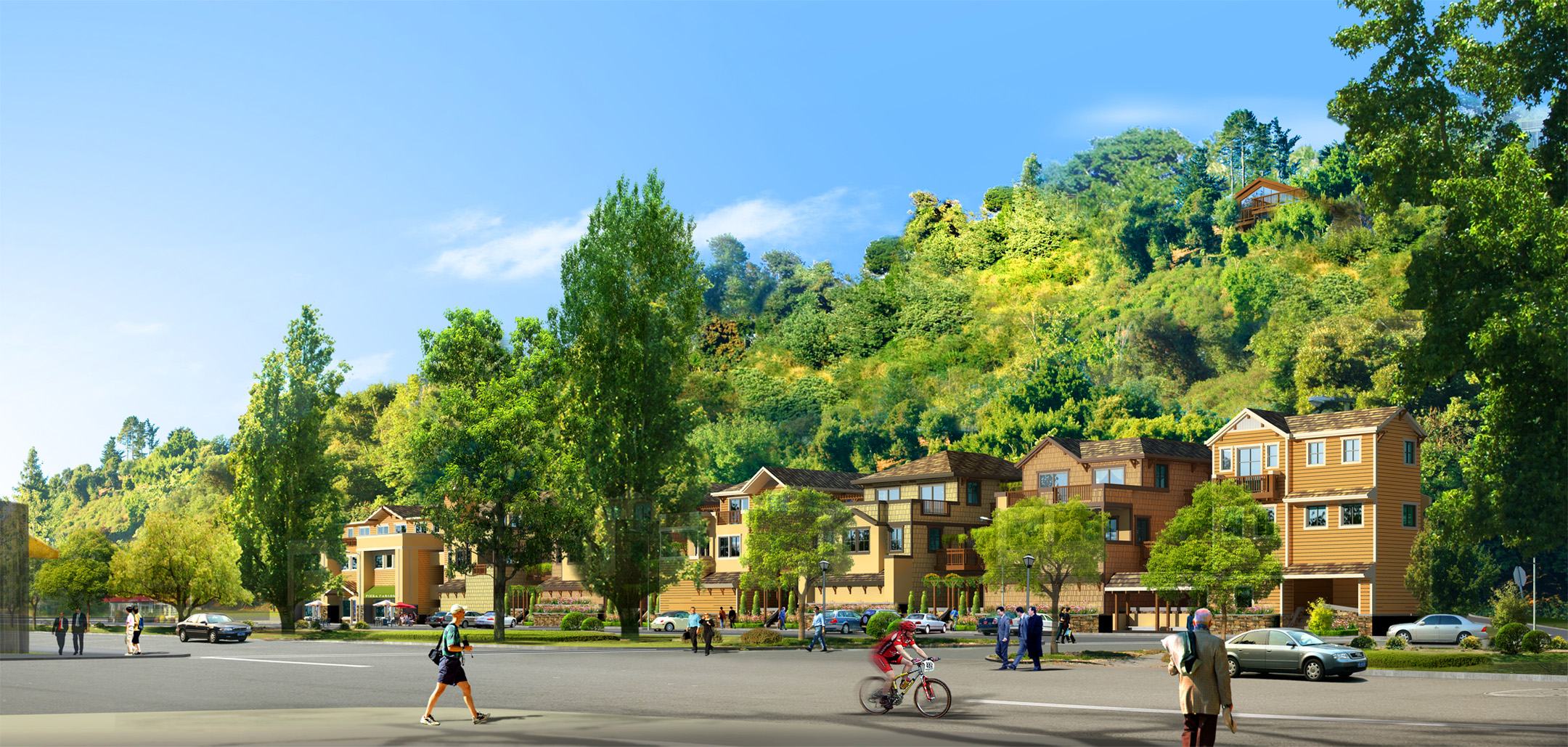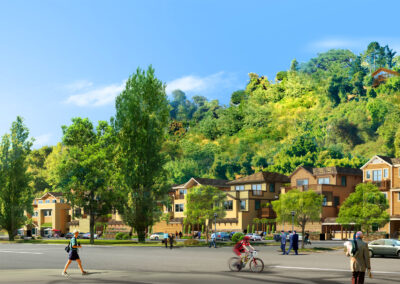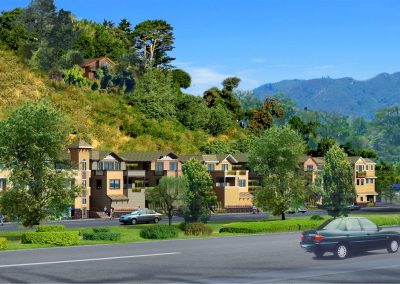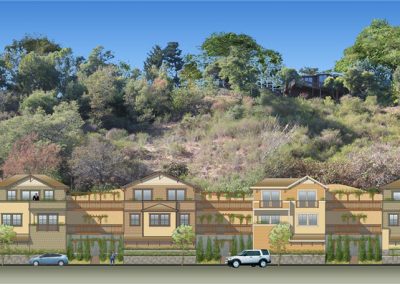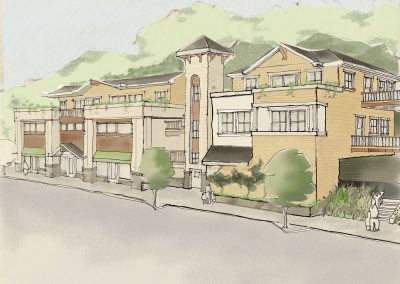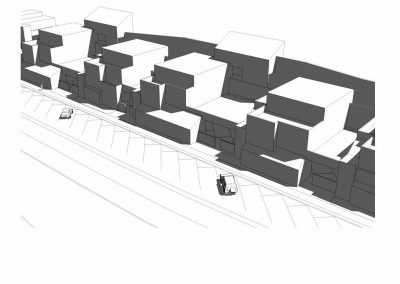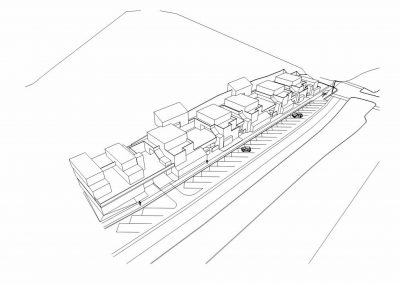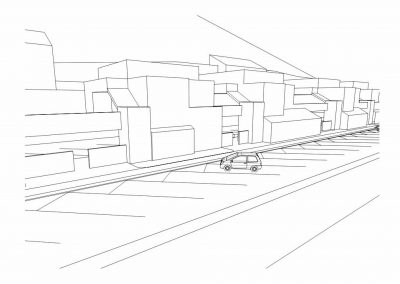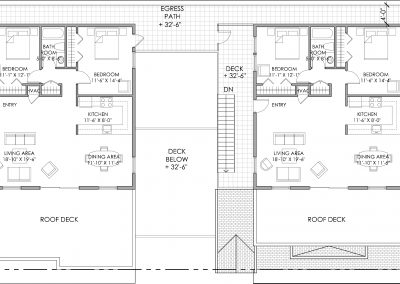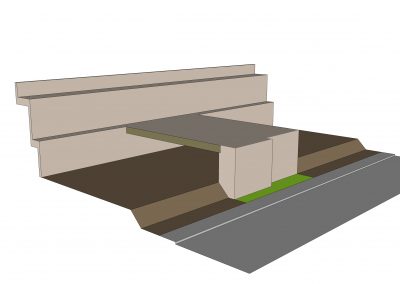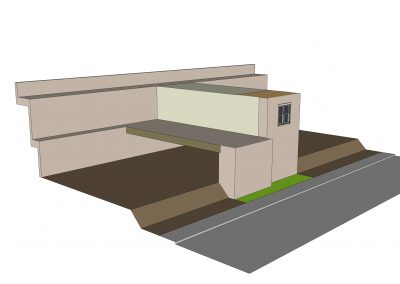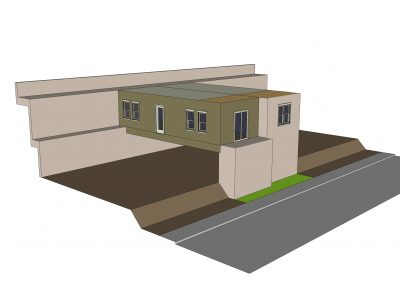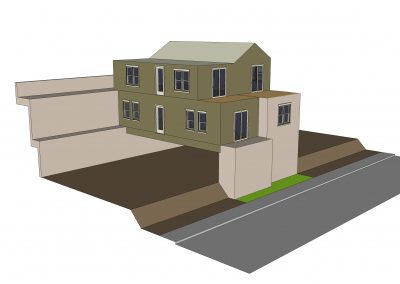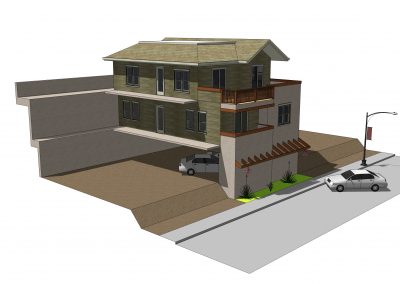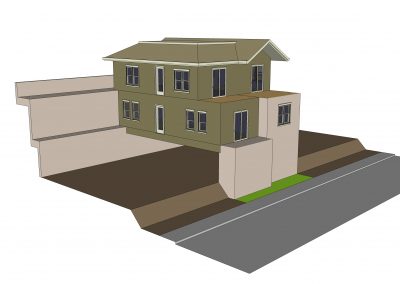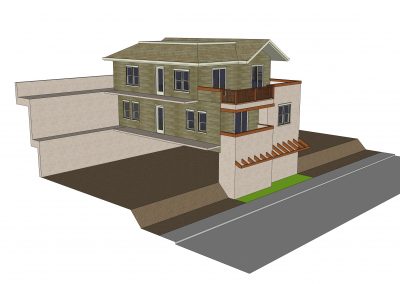Mill Valley, CA, best known as an eclave of entreupenures and free thinking individualistic personatlities clashing at the crossroads of conservative thinking and liberal mindedness. Thus, when long time resident and home town developer decided to build on one of the toughest and most challenging hillsides, an approach had to be devised to take advantage of the few opportunities available. The site is restricted to a forty five degree site, with only a few feet of flat surface area just near the sidewalk. The design was for 22 low to moderate market rate units between eight and twelve hundred square feet ontop of a concrete parking structure. The project was to be made up of each unit prefabricated and trucked in. Terraces were set back and used to connect the units in a uniform manner providing ample outdoor space as well as privacy for each occupant. The tower element served as a central focusing form as well as the elevator to all floors. Parking was acheived below the units, on street level. Parking is shielded from pedestrian view. The look and feel is that of craftsman, a motif very popular in that area.

