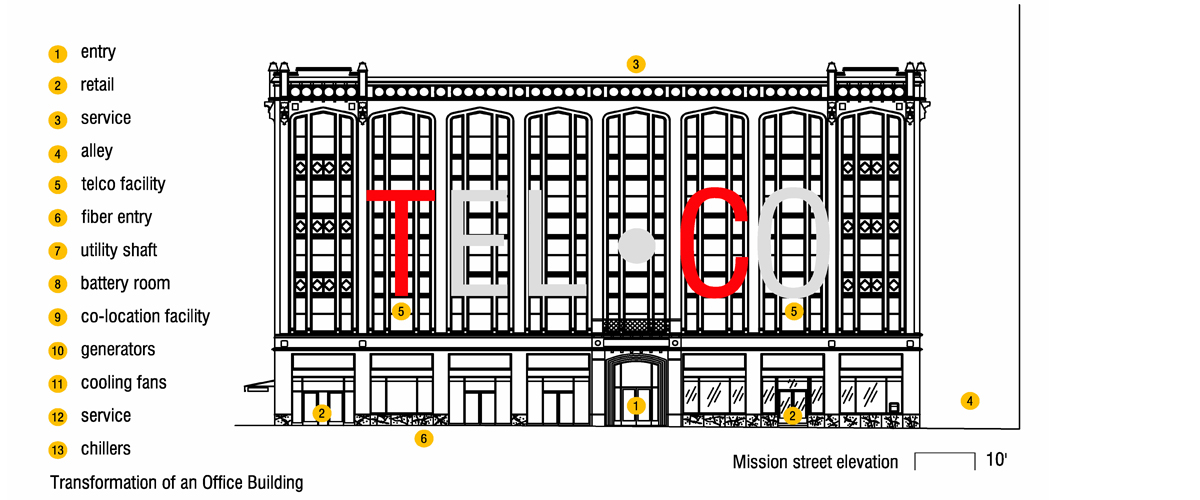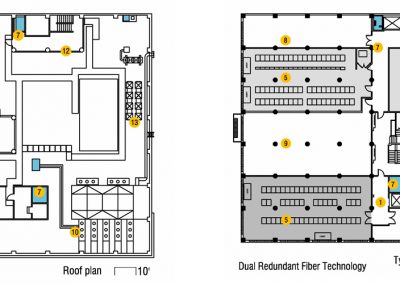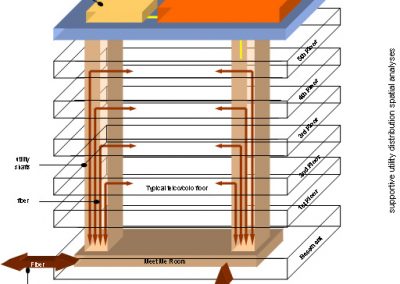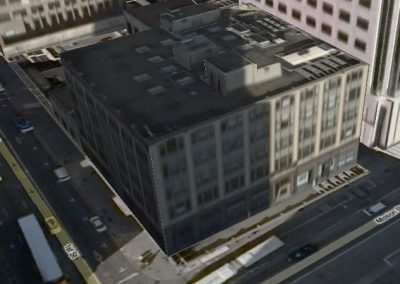This program required the conversion of a typical early 20th century multi story office building into a high tech telecommunication facility. Located on a prominent street corner in downtown San Francisco, this building was a prime investment for the dot com boom of the mid 1990’s. The building was almost 100 years old, built of concrete, and had almost no room to accommodate the excess of cabling required to build the infrastructure desired by the client. Rooftop equipment ranged from HVAC equipment to cool the banks of hardware, to a planned co-generation facility. The conversion from traditional office spaces to high tech fiber and cable telecommunications design required a practical solution for navigating the many miles of cabling required to support the new demand in equipment and services. Vertical service cores were carved out where underutilized storage and utility closets were located in the back of the building. Dual redundant fiber optics requirements meant also carving out additional space at the front of the building.




