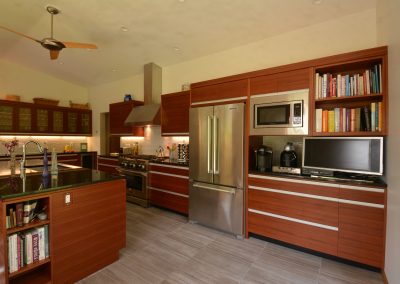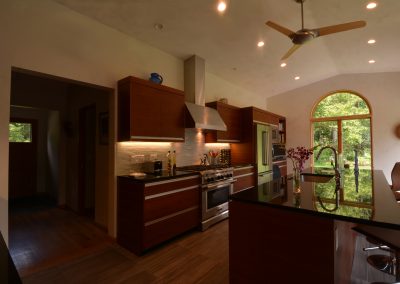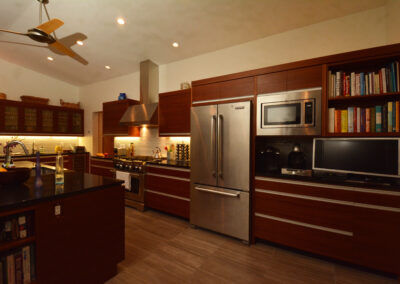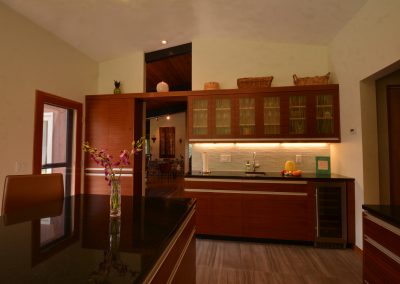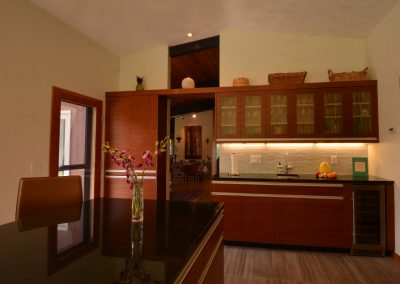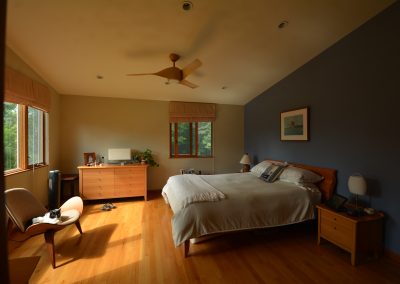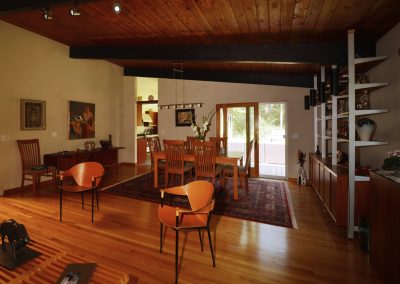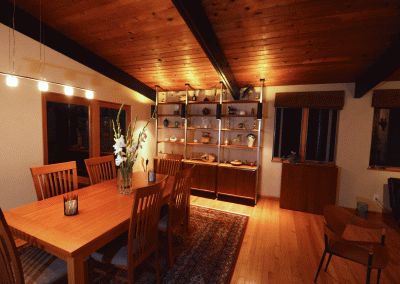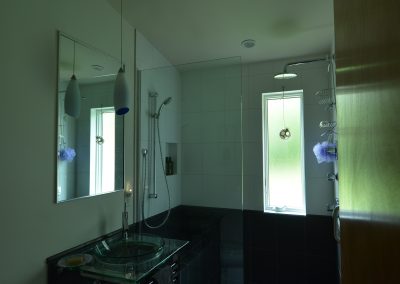Cazenovia, NY
Kitchen’s not only serve as food prep and eating areas, but often times can serve as the center for entertainment. In this interior remodel I respected the modern vernacular of the house with simple cliean lines and open spaces in order to facilitate large gatherings during dinner parties, yet serve as a functional space for food prep and a breakfast nook as well.
The House was built in the early 1960’s in a contemporary split level style. Over the years, the previous owner added onto the house and complicated the simplicity of the line work that is the hallmark of modern design. Our design subtracted the complexity and brought an elegance about the space with a simpler yet refined quality of finishes. The upstairs bedroom walls were completely removed and redesigned in order to establish a better floor and less wasted space which amounted to three larger bedrooms and two full baths upstairs. The lower level was redeisgned as well to incorporate a fourth bedroom which could double as a private home office, and includes a third full bath as well.
The bathroom were designed to tie together all the features that are characteristic in modernism. Throughout the remodel, note the minimal window and door trim and simple recessed LED and halogen lightfixtures throughout. The bedrooms each were designed with a unique pastel palette color accent wall. The lower half of the split level was for years an unfinished space, and is now a fully fit out home entertainment center with a half bath and laundry facility.
The entire remodel included removal of all sheet rock from walls and ceilings and incorporating spray foam insulation and radiant floor heating throughout. Thought the house is not a LEED certified house, it does incorporate all the features that would certainly classify the house for accpetance into the program.


