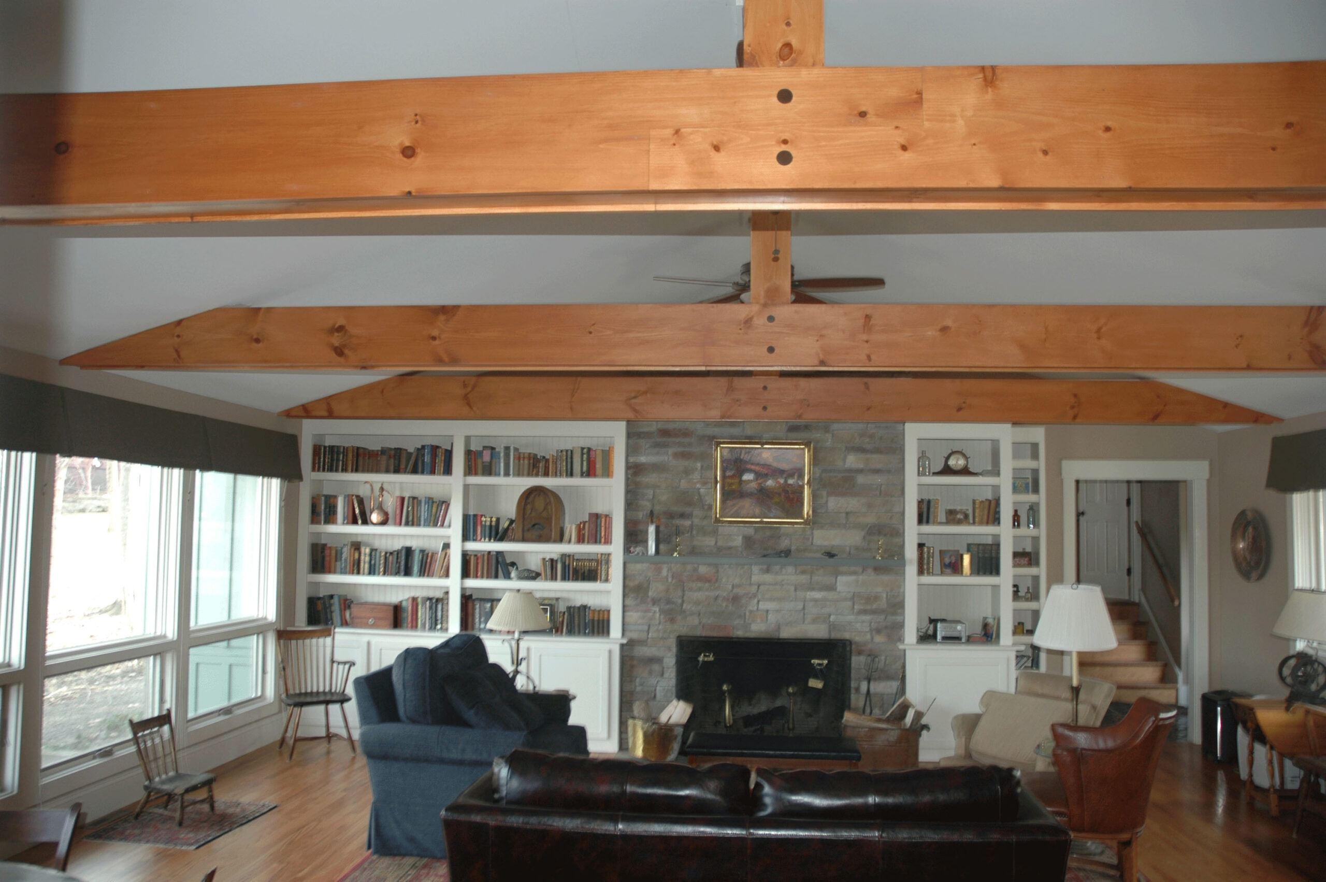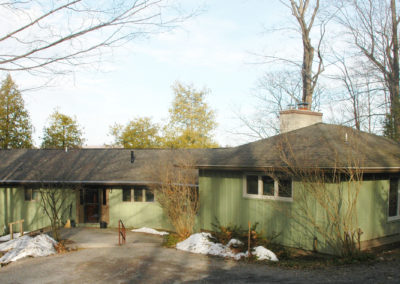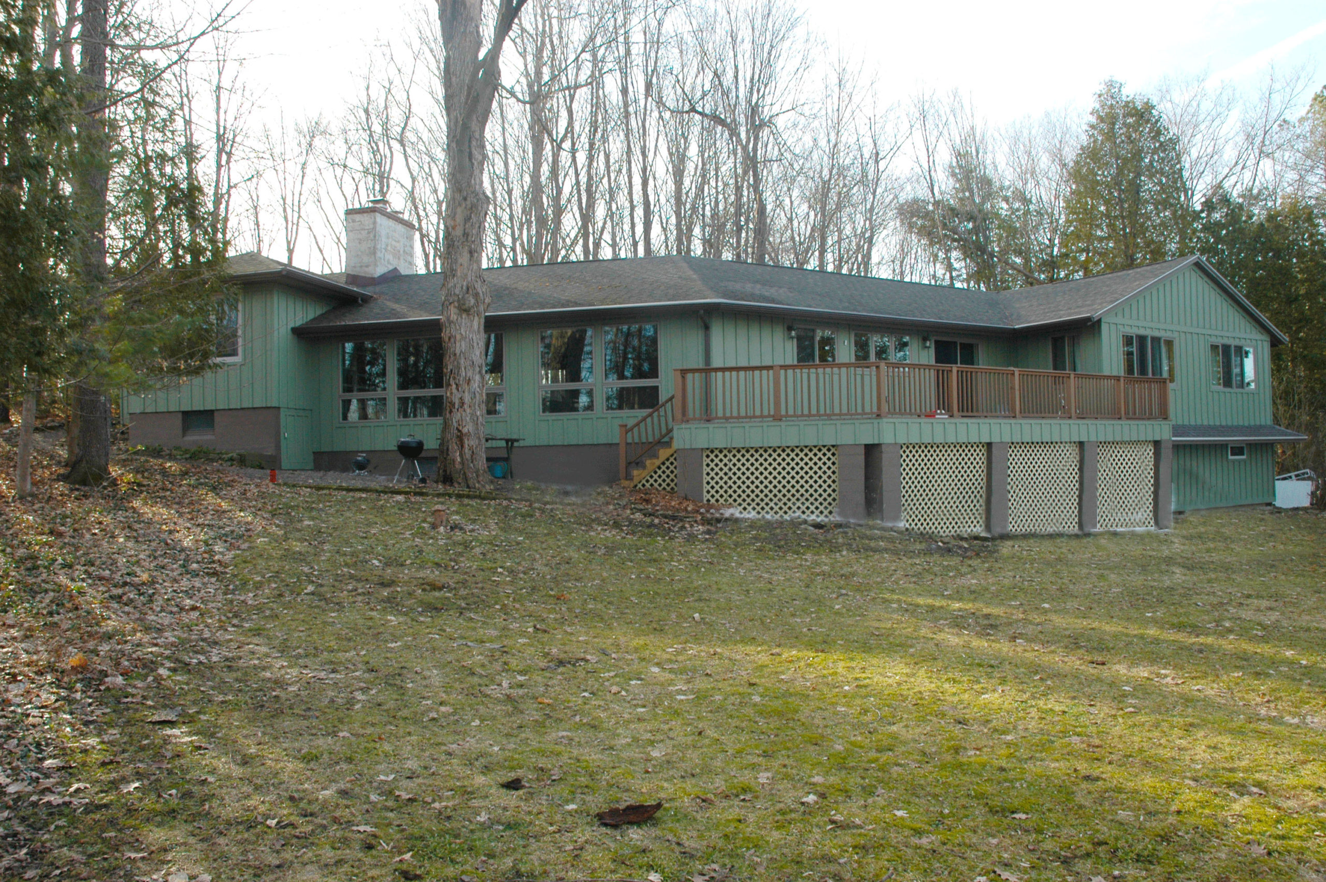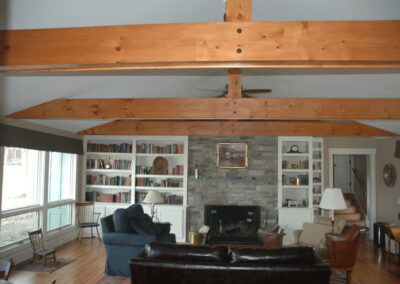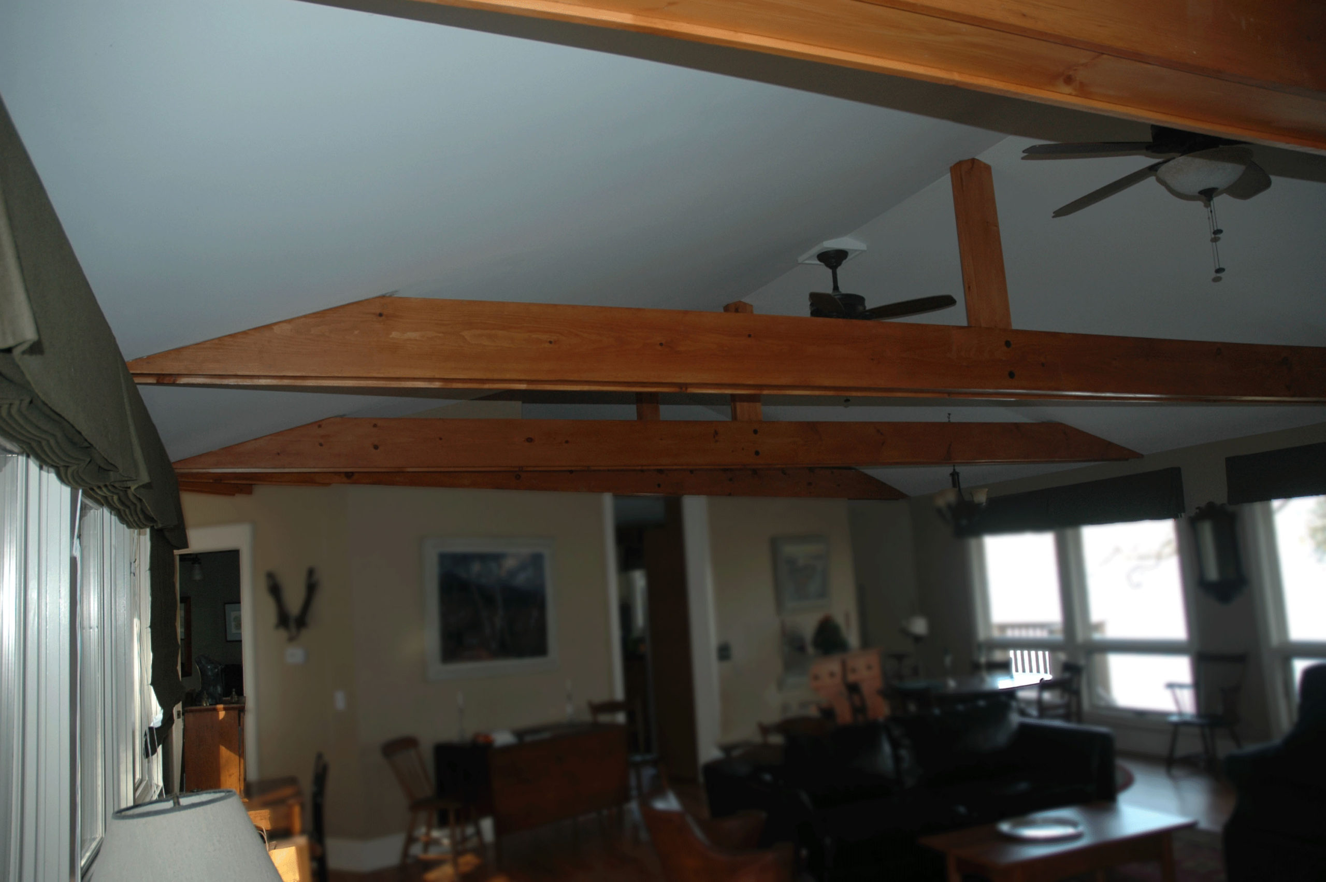Cazenovia, NY
This mid century modern home designed on the lake as a series of small summer cottages was stung together by a portico. The owners wished to enclose and modernize the house for year round living with open spaces and plenty of room for the kids. The eight foot flat ceiling and broken up spaces created dark areas that did not take advantage of the lake views and open space around the house. The exterior was uninsulated and the siding was worn. We decided to open up the ceiling to a cathedral ceiling, redesign the entire floor plan by bringing the main hang out and living quarters facing the lake. We also created a central core made up of a water closet and kitchen cabinets that produces an open circulation thereby ofering a meaningful and objectified spatial relationship with the landscape.

