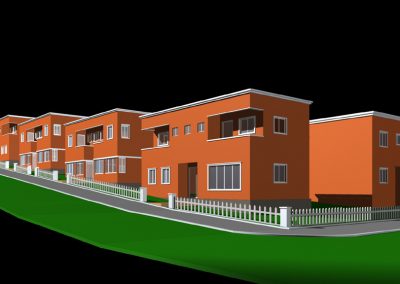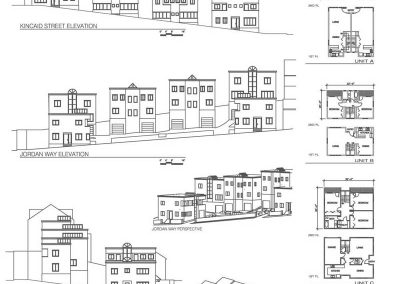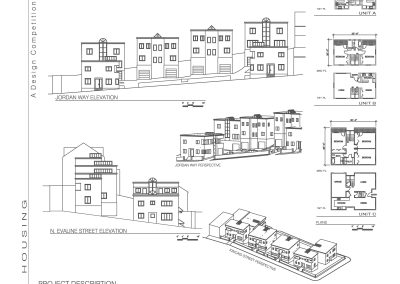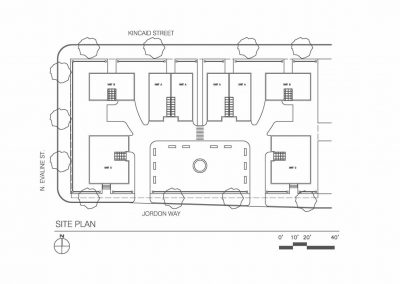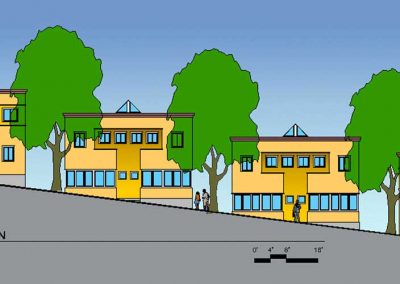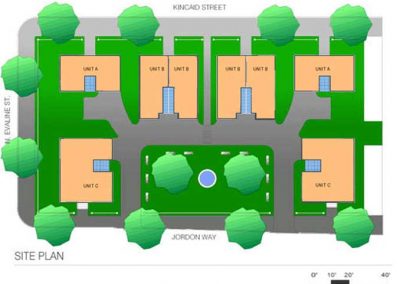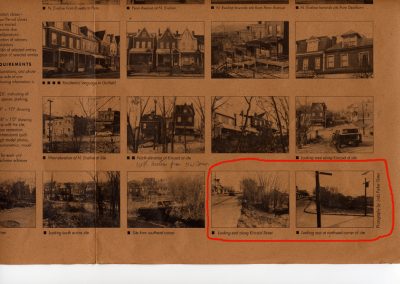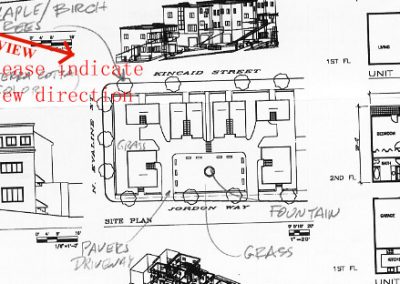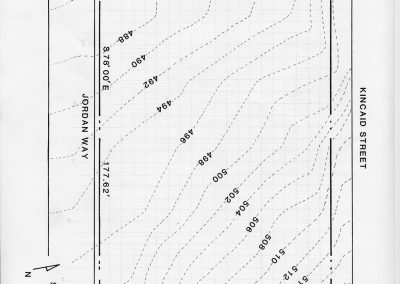Garfield neighborhood, PA
Underutilized streetscapes and empty lots often times hint towards perceived slums and ghettos. By rebuilding the infrastructure and engaging with the community, the design had to be in context with the surrounding architectural characteristics of Pittsburgh’s row housing characteristic of typical urban infill projects. A series of modern row houses in this urban setting takes advantage of land, sky and street. Each unit is designed to accommodate a variety of family types and sizes, including handicap accessible and elderly life styles. The porches allow the occupants to relate to the street, in the same manner that the existing older town houses presently do. The rear entry court would provide a place of gathering and social events to take place.
Historical context of the Garfield neighborhood and its architecture has a tradition of wood framed or brick construction row house dwellings, sometimes clad in vinyl by the homeowners over the years. Most row houses have front porches to the edge of the front property line, which welcomes visitors. In this proposal, these porches have been captured on an intimate scale in order to continue the theme of community openness. The intent of this proposal is to explore an economical and interesting way of exploring the pattern of existing urban fabric.
Skylights have been introduced to take advantage of sunny days and open up the interior to the stars at night. Constructed properly, skylights and glazing can offer significant attributes within this neighborhood.
This proposal has been given a great deal of consideration for maximum use of the sloped site. The lower level has been designed for parking that is worked into the steep pitch of the site. The garages can be optional at the discretion of the Community Board and Corporation.
Each unit has been designed as compact and economically as possible. The project can be built cost effectively on a modular system. Typical material lists may consist of prefabricated truss joists for floors and roofs and an exterior clad system which can be given a variety of looks.


