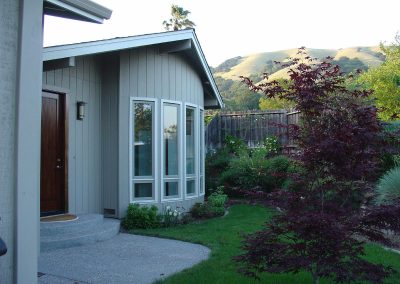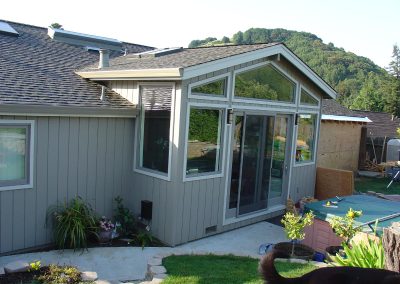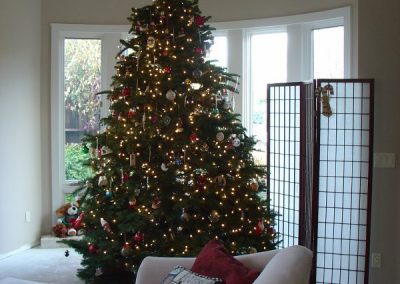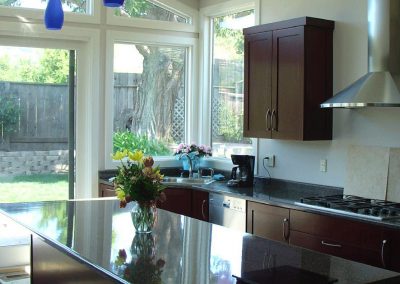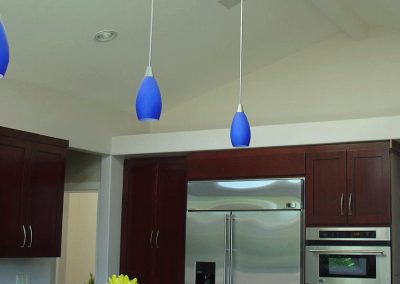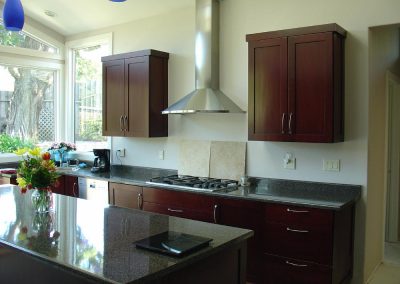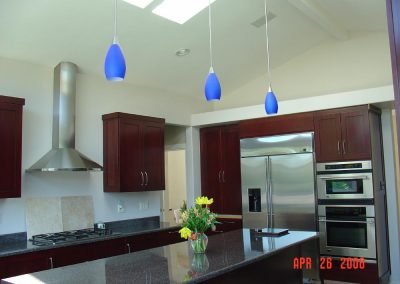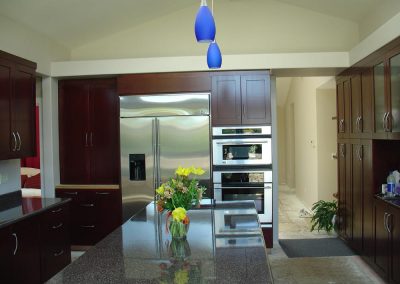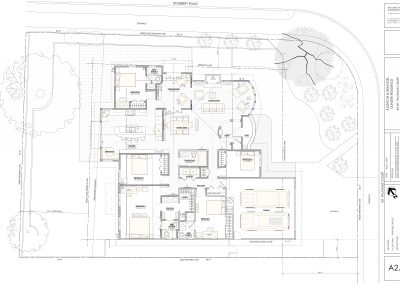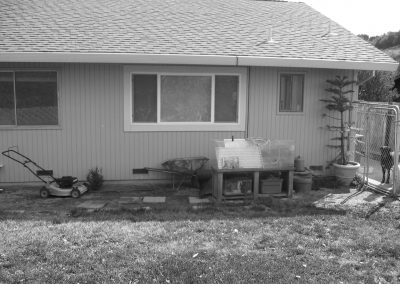San Rafael, CA
The client was looking for a way to expand the house on a relatively small lot. Additional bedrooms were requires as well as additional living, kitchen, dining, and family rooms. There was no one easy solution to expanding the house in one given direction. Ultimatley, we had to push walls out in three directions. Roof lines of the existing house were drastically modified. The house was built around the late 1960’s and was developed in a small pocket surrounded by the famous Echler homes of Lucas Valley in Northerm Marin County, CA. It would have been futile to attempt to change the character of the house to match Eichler styling. However, an opportunity to give the house a character that defined its purpose on the lot was made through the use of large overhanging roofs, which also served as sun shades, and a curved front living room wall. The interior spaces were opening up to optimize the familiy’s sense of unity, a free flowing of rooms circulating around spaces for division of function. Natural and light colors along with large expanse of windows minimized the amount of lighting required throughout the day and afforded wonderful views of the nearby Luca Valley hillside.


