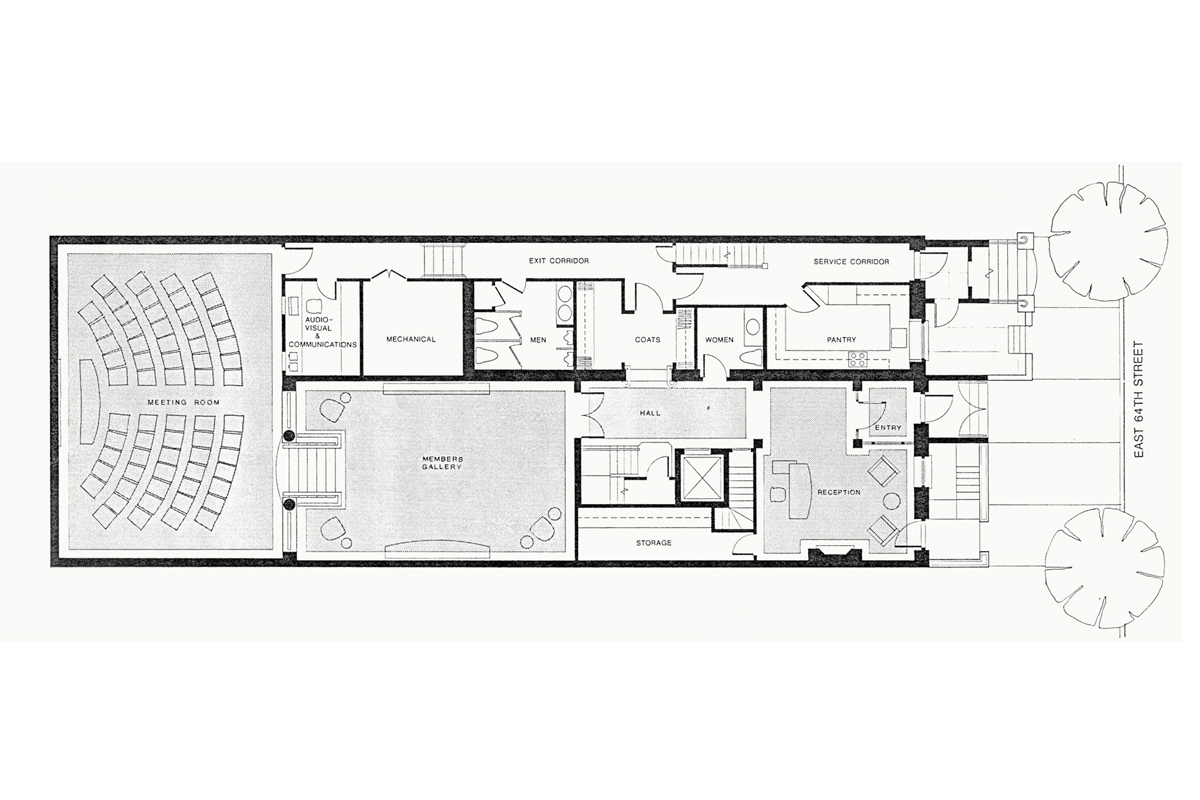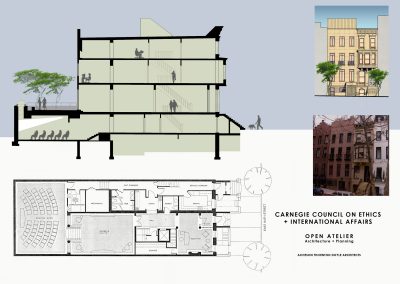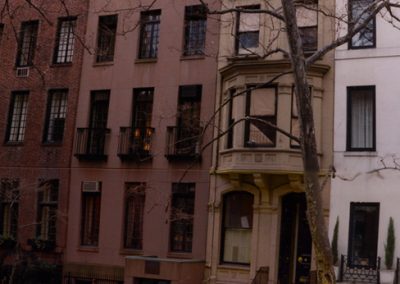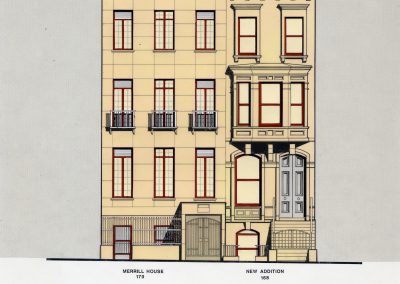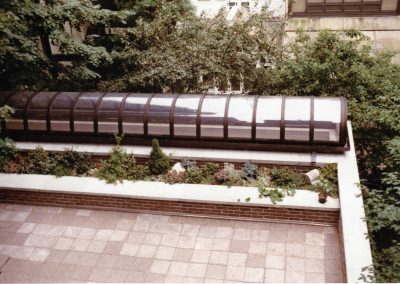On a mid town block in New York City, two buildings were joined to make one office with a small conference room for a non profit organization. Each building had slightly different floor to floor heights. Each building had to maintain it’s own characteristic as seen from the street. In the rear, joining the two buildings with a single level conference room that had a roof terrace provided continuity from the first floor. The two floors on the first floor were on the same elevation which made this task easier. A barrel vaulted skylight with a narrow strip of planting bed at the terrace provided light in the conference space below.

