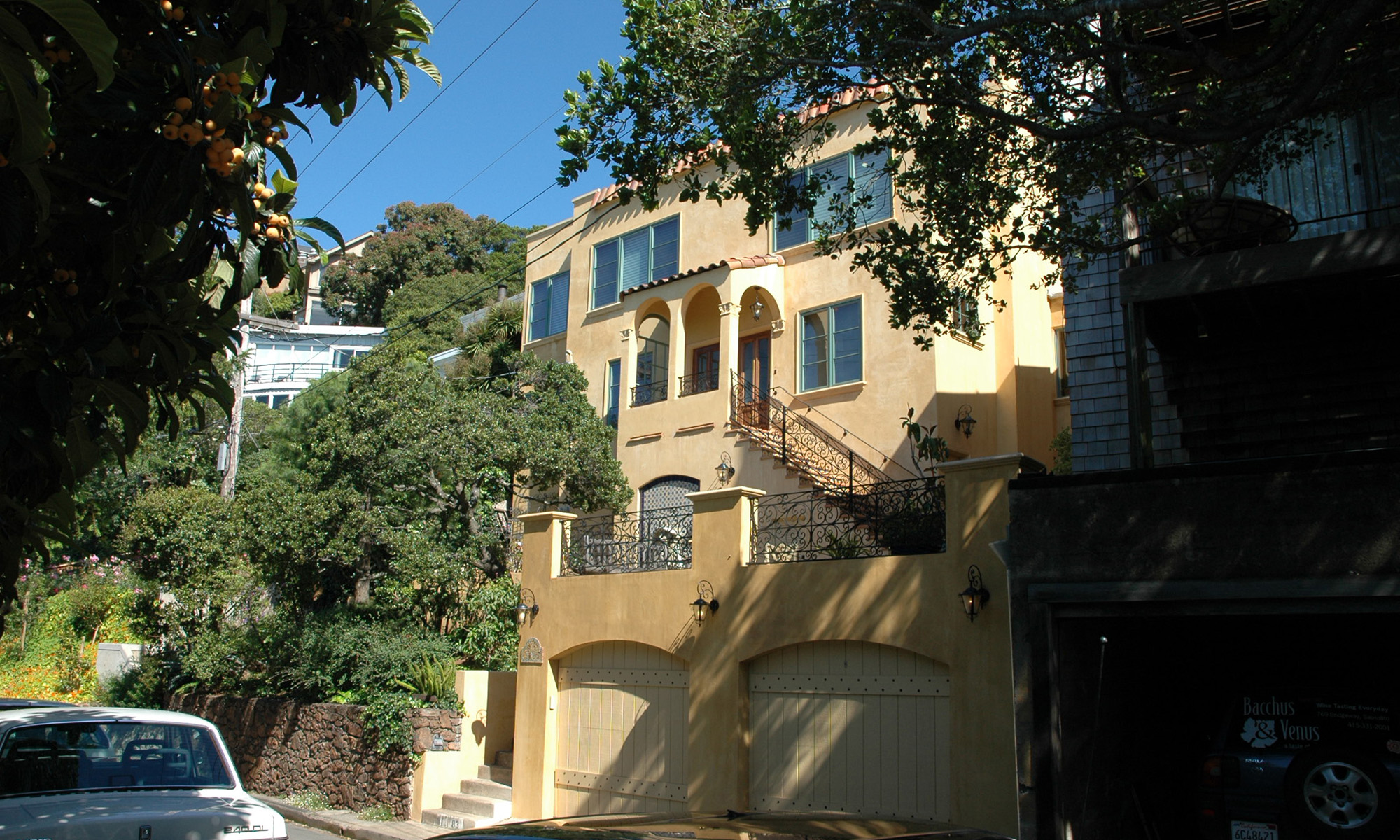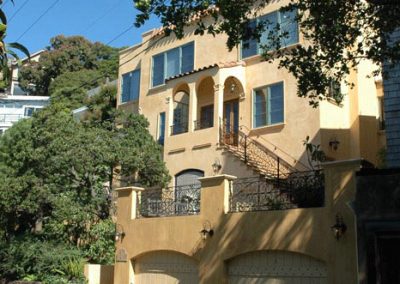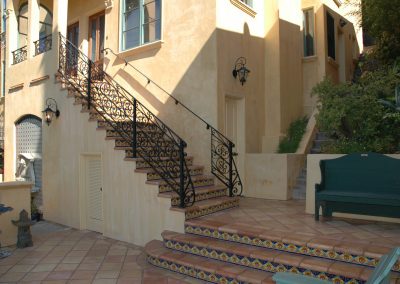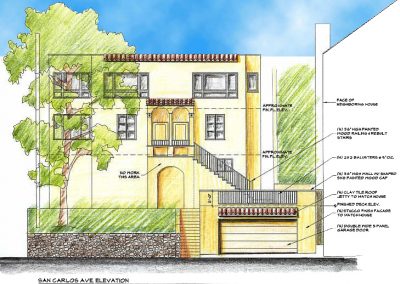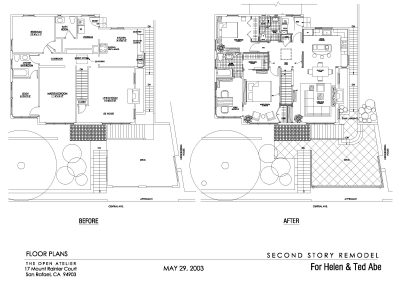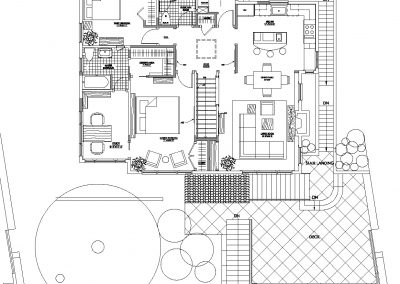Sausalito, CA
Helen Abe’s objective was to maintain the context of the original builder’s special Spanish revival building. The interior had been divided into small spaces which the client sought to open up to take advantage of the wonderful views of the San Francisco Bay. The exterior main entry stair and garage was in disrepair and required considerable work to bring it up-to-date. The garage did not seem to be tied back to the building in any way, but floated on its own as a disjointed element, not part of a comprehensive composition. The touch of tile on the roof of the main building was added to the garage in order to tie the garage back into the house. Metal railings were added to the top floor windows in order to emphasize the centrality of the building and create a softer articulated facade.

