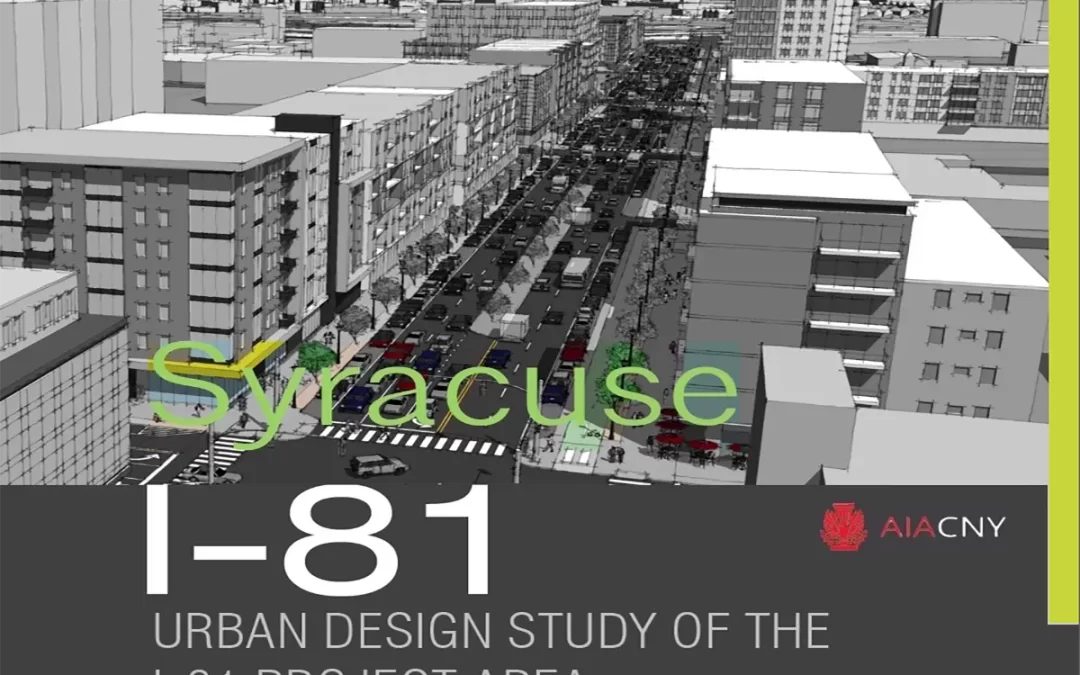
by Anthony Catsimatides | Nov 20, 2024 | Publishings
In 1955 the Federal Highway Administration chose to build a highway directly through the downtown corridor of Syracuse, NY. This act displaced thousands of people whose downtown businesses lined the avenues that would become I-81 and that had thrived on small community scale up until that point. During the mid 1970’s many American cities experienced flight from downtowns due to poorly regulated zoning rules and irresponsible practices that led to a disadvantaged less than acceptable means for community based environments. Syracuse suffered considerably as many buildings were vacated due to lack of interest in being downtown as the automobile allowed for greater potential to flee crowded congested dirty downtown. As a result of the bisection of Syracuse by I-81 the disregard for the once thriving community, Syracuse was in an economic slump.
Now we have an opportunity to fix that. One solution that local businesses, the local city government and many advocates of sustainable urban living support is the removal of the I_81 highway from the heart of Syracuse and a re-routing of traffic around a ring highway that is the common and sensible solution built into thousands of cities around the globe. The Office of Open Atelier Architects was ground zero for several years of planning during the debate when many outlying ill informed members of the community fought against the removal of the highway. The booklet is one reason that the city grid is now being planned for and executed and the Highway I-81 will take its place as a ring around the city merging into what has been known as 481, which will eventually be renamed the official route from the southern part of the state to the Canadian boarder as I-81. The journey has been long, but sensible solution is being implemented.
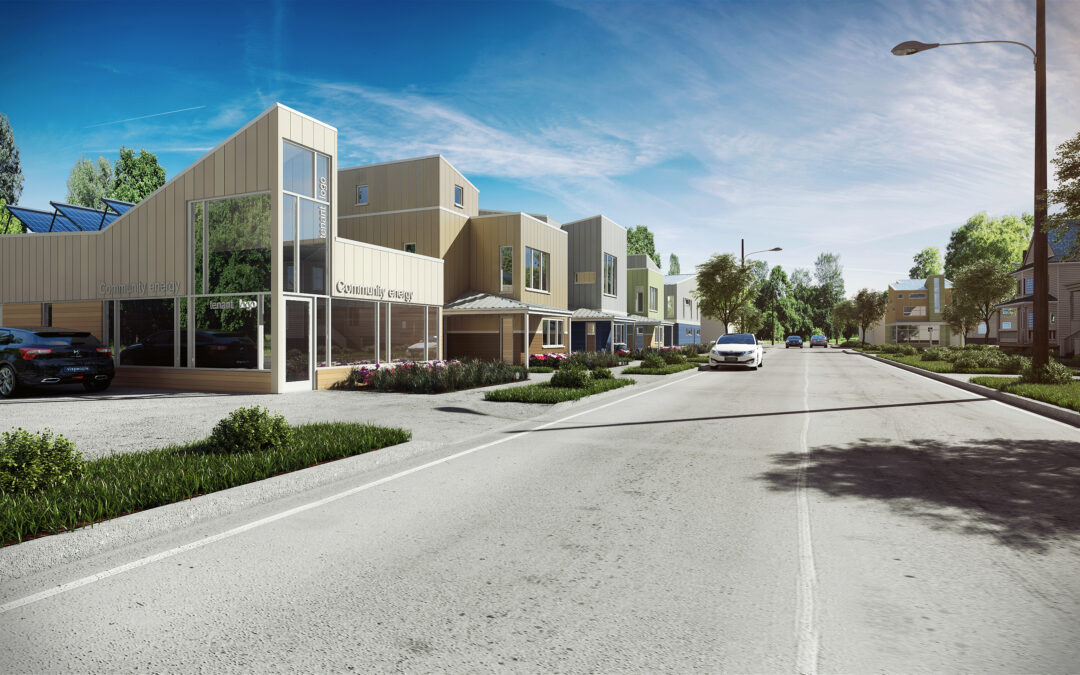
by Anthony Catsimatides | Mar 7, 2020 | Publishings
Resilient Corners is a project consisting of eight single family workforce homes whose heating system is intended to be augmented by a neighborhood distributed geothermal system, the first of its kind in New York State. The project also includes a community center and laundromat for use by the local community. Read the Resilient Corners project booklet describing the project’s evolution and success.
This project took a community effort to realize, being nothing short of a great experience during the process. For each phase of the project, our team set up community gathering presentations whereby the process and design we developed was shared with the community at large. Two of the houses are built, and the remaining are awaiting funding. The houses do stand out in the neighborhood as exemplary housing prototypes of what can be accomplished when private and public entities join forces to provide community shared ideas.
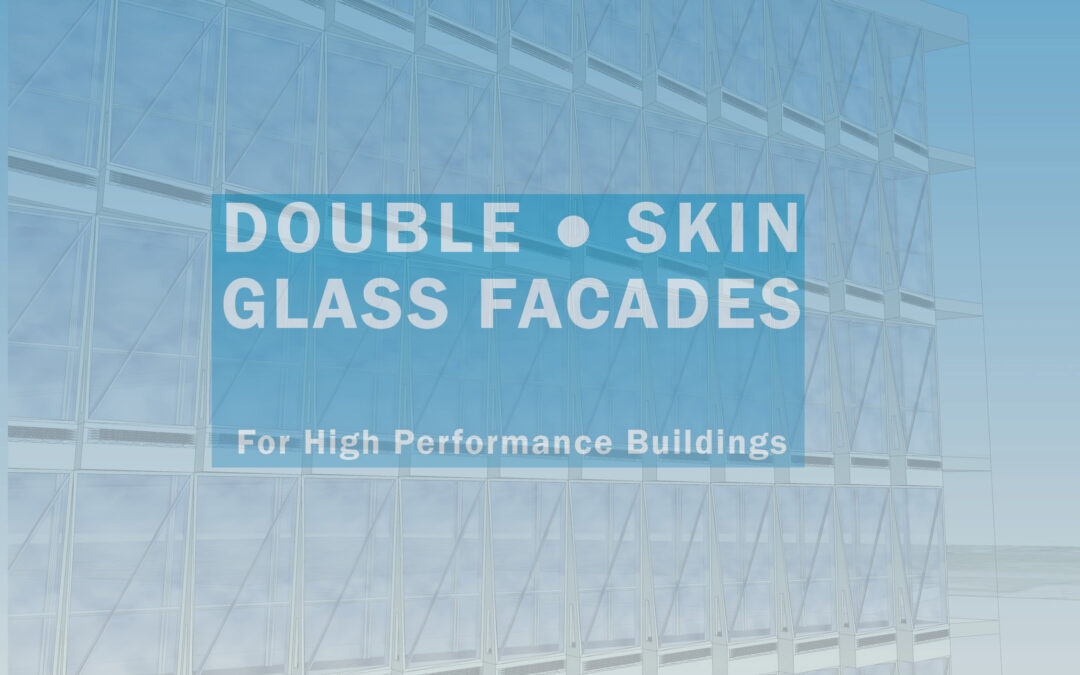
by Anthony Catsimatides | Mar 6, 2020 | Publishings
I prepared this dissertation on Double Skin Glass Facades was prepared while attending Syracuse University M. Arch II program in 2007. The technology didn’t seem to have too much relevance at the time here in the United States, initial costs outweighed perception of long term savings, if there were any to be had at the time. As we see energy prices spike, and environmental considerations become more mainstream, this type of passive envelope solutions may be seeing more advantages. Time will tell. Read my thesis given at the Syracuse Center of Excellence Symposium in October of 2007.
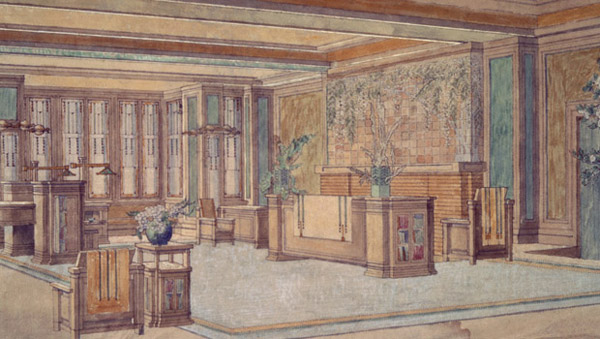
by Anthony Catsimatides | Apr 11, 2020 | Publishings
A presentation I put together and gave at Hartwick College in January of 2018 that coincided with an exhibition at the museum that included several original FLW interior drawings from the early days of his studio, primarily in the Prairie Style.
Frank Lloyd Wright: Architecture of the Interior
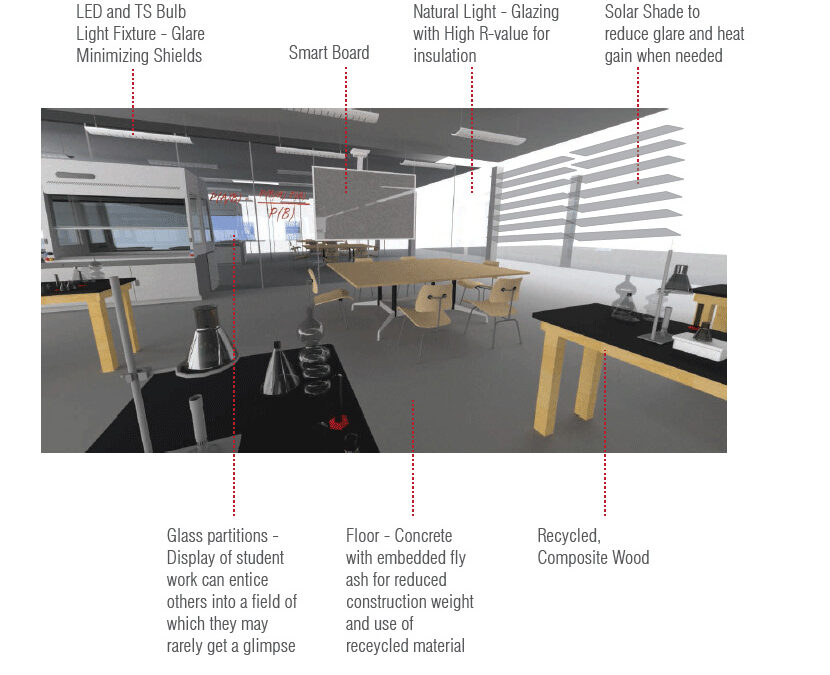
by Anthony Catsimatides | Apr 8, 2020 | Publishings
This study was conducted under a grant provided by the Syracuse Center of Excellence in 2014 and primarily researched and put together by a bright young Syracuse University Student by the name of Dominic Lipuma. The premise of this research work was to identify key features of a learning environment that could reflect key elements of the STEM environment that in themselves can serve to promote the benefits of STEM in environmentally sustainable applications.
The results of the study can be viewed in the below publication, Sustainable Measures in the STEM Learning Environment.
The study established a baseline for the study of Higher Education Environments using “Green” technology and sustainable practices in support of STEM learning in order to increase student engagement and retention in STEM fields. It also established sustainable practices that are most appropriate and provide the greatest impact in terms of fostering student participation, interaction, and retention.
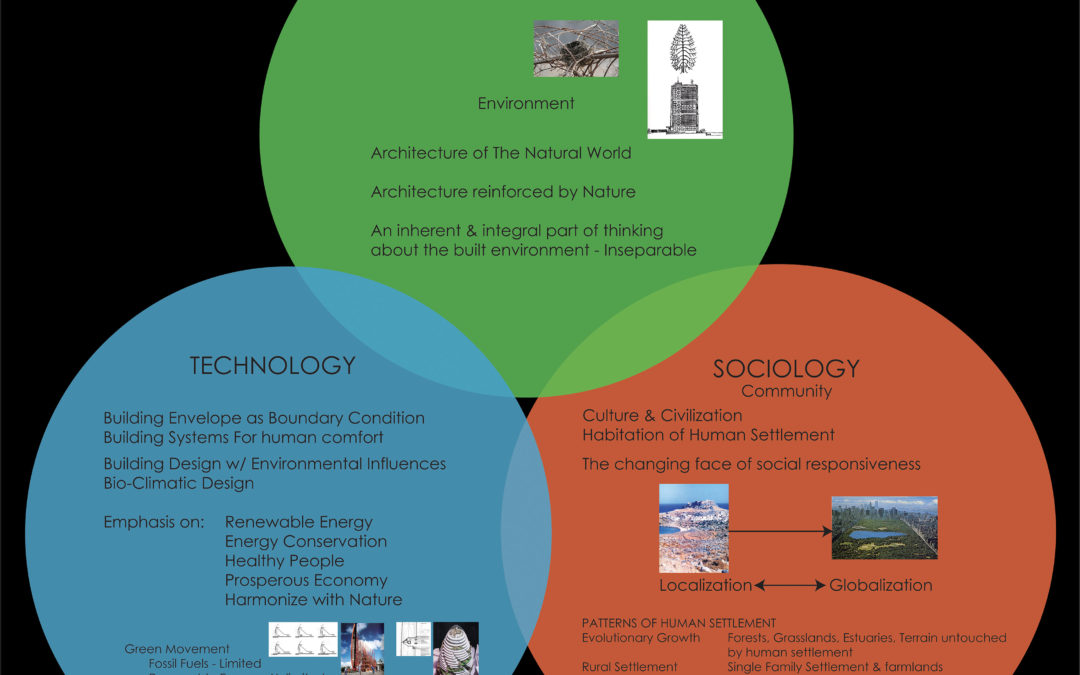
by Anthony Catsimatides | Apr 13, 2020 | Publishings
Although our current state of affairs requires terms such as sustainable, green and environmentally conscious design when it comes to just about everything from kitchen sinks to city planning, it’s really all about post industrial concerns that causes us to evoke a need for categorically establishing such overarching themes that address our own faulty behavior in product and consumer development. Architecture follows suite in establishing considerable new programs both on private and public levels to attempt to address and correct these faults of the human condition. I put this presentation together in 2007 while attending Syracuse University School of Architecture Master’s program. A Brief History of Sustainable Building Design Presentation Follows.






