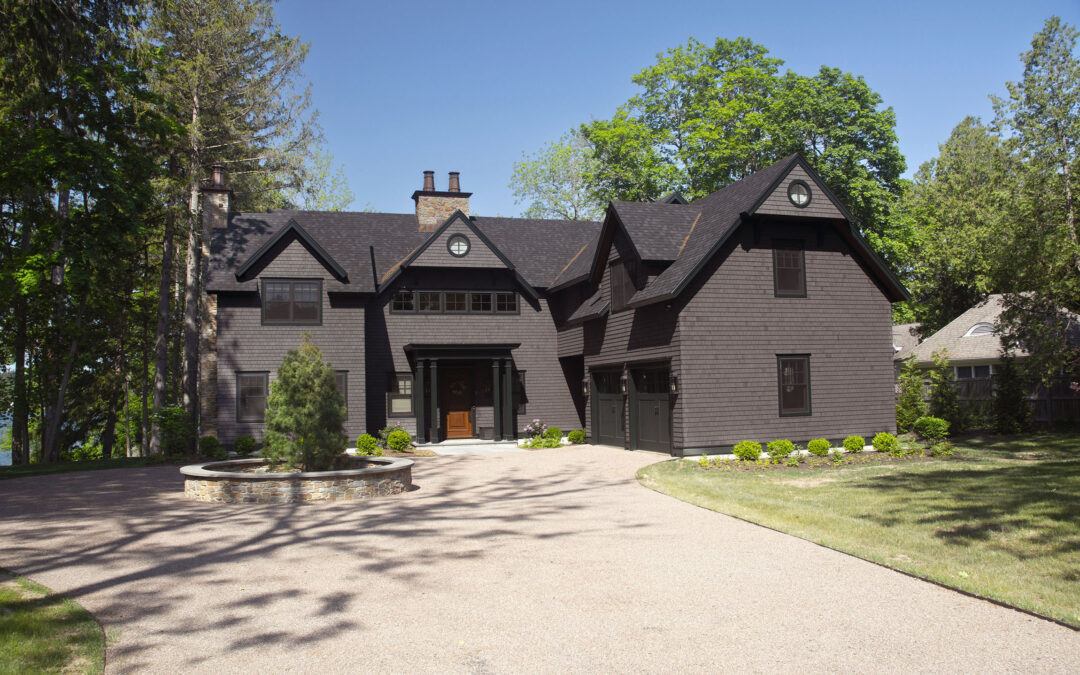
by Anthony Catsimatides | Jul 16, 2023 | Blog, Publishings
An Architectural Primer for selecting and architect and designing your Home
This selection of articles was originally from a series I wrote while living in the San Francisco Bay Area around 2002 and subsequently updated. There may still be a few things in there that are dated, however overall, the idea of working with Architects has pretty much been unchanged for some time and should continue to be relevant. The series of articles was written for those who want to understand the process involved in hiring and working with an architect to help them expand, remodel or design a new house. There are many things to think about when considering a residential project. These articles attempt to answer some basic questions and provide a glimpse into the realm of what it means to work with an architect and a a general contractor and provide some tips on a project’s design development process.
Although much of this may seem obvious, not many people know exactly what architects do and what value they can bring to a project. Most people never come into contact with architects and rarely think about where their built environment comes from. The following series of articles will discuss in the simplest terms what architects do and what value they might bring to projects.
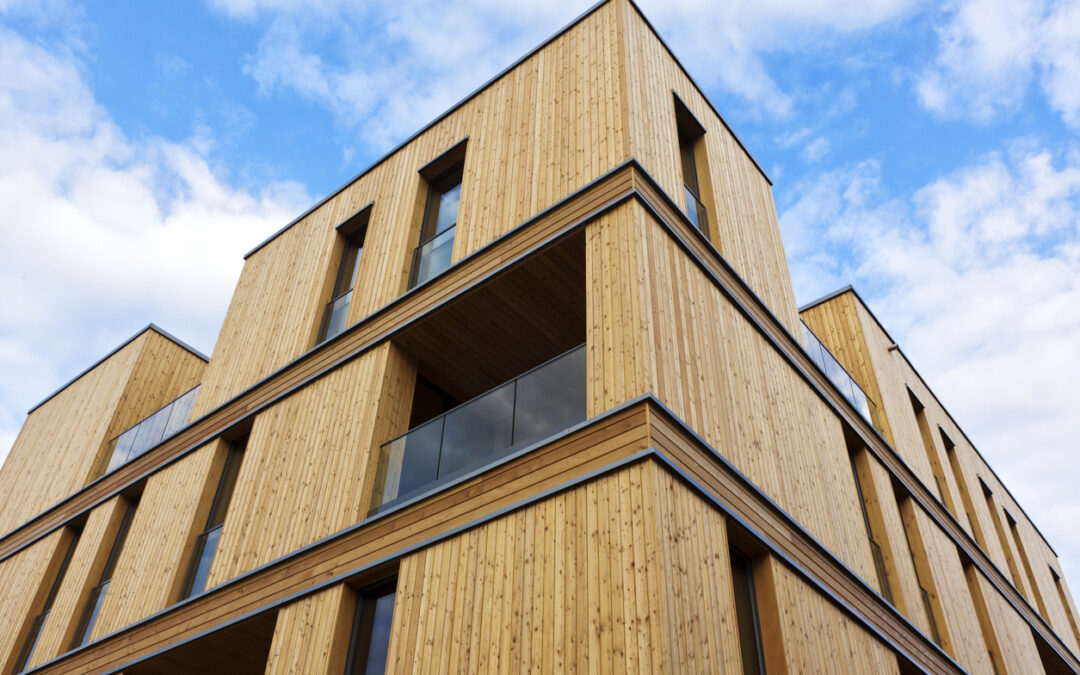
by Anthony Catsimatides | Feb 25, 2020 | Blog
Thinking of building something sustainable? Thinking of building a bit less expensively than some previous projects? Considering some aesthetically wood finish structures to maybe align with your business model or deep beliefs? Then Mass Timber is a form of construction you should look at. What is it and what’s so important about it? For one thing Mass Timber is a movement that purports to be sustainable, first and foremost. Techniques used include cross laminated timber, nail laminated timber, glue laminated timber and even mass plywood panels. The except for the foundation, the remainder of the building’s structural system is composed almost entirely of wood. There may still be steel connectors and other composite materials, but the fundamental technology is first and foremost wood.

by Anthony Catsimatides | Aug 25, 2021 | Blog
Leave it to Bjarke Ingels the BIG thinker guy, to put his efforts towards formalizing yet another segment of his creative talent by structuring a company associated within, or at least with, BIG, that he says will revolutionize the way we design and build homes. The future of housing is certain, we need more of them, thus continuously finding means and methods of building custom or speculative homes of better quality that more people can afford is a critical goal. The idea of modularized prefabricated standardized home construction has been around for the past one hundred and fifty years. Too many attempts at modular homes brought very mundane and low grade finished products to market have not yielded any real impacts on changing housing mass customization. Turns out most companies that mass produce modular homes do so with very low quality at an affordable price, or increasing the pricing for high end quality that then begs the question of viability against traditionally built homes. At least with factory controlled component manufacturing a certain level of quality can yield better results, but that’s not to say that even in traditional stick frame site construction quality control isn’t built in, most good general contractors continuously manage quality as the project progresses, the opportune cost savings though should come in the framework of repeatability and mass production. James Parkes wrote a really nice article in Dezeen.com about Ingel’s new venture, Nabr. A quick review of this website reveals that in this context, housing is not limited to single family suburban sprawl, the images are of multi story housing projects, so modularization in this context is inclusive of multiple levels of housing types.
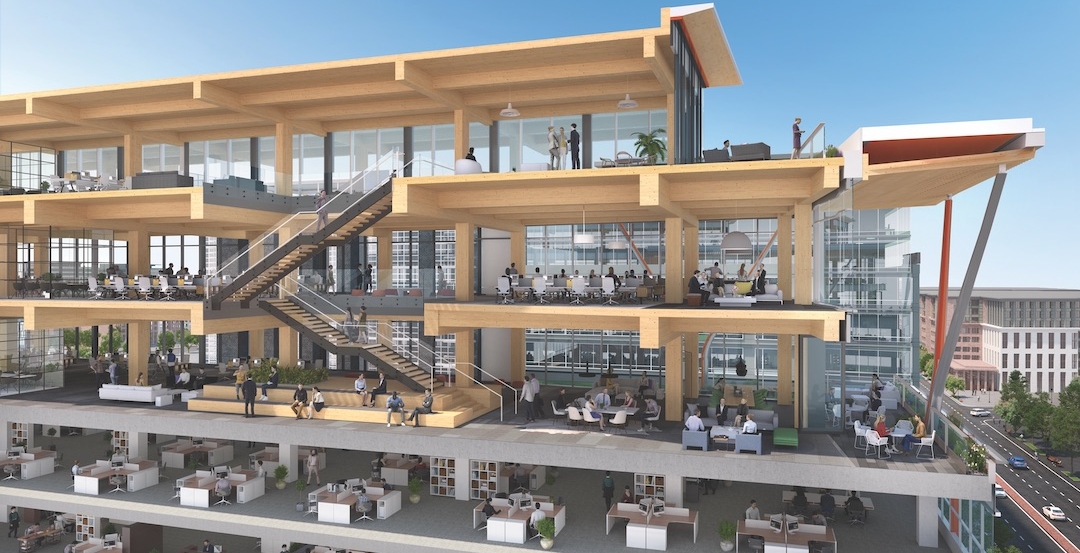
by Anthony Catsimatides | Mar 5, 2020 | Blog
Great article on the mass timber movement here in the United States. “Timber Grows Up“. So refreshing to see our resources being put to good use. Management of forestry is key, and important factor in contributing to the growth of this specialized sector of our profession. Architects tend to shy away from anything too risky, but since banks are willing to loan on this technology, wood being readily available and more companies such as StructurCraft and Seagate expand into the US market, it’s expected to see more construction in mass timber.
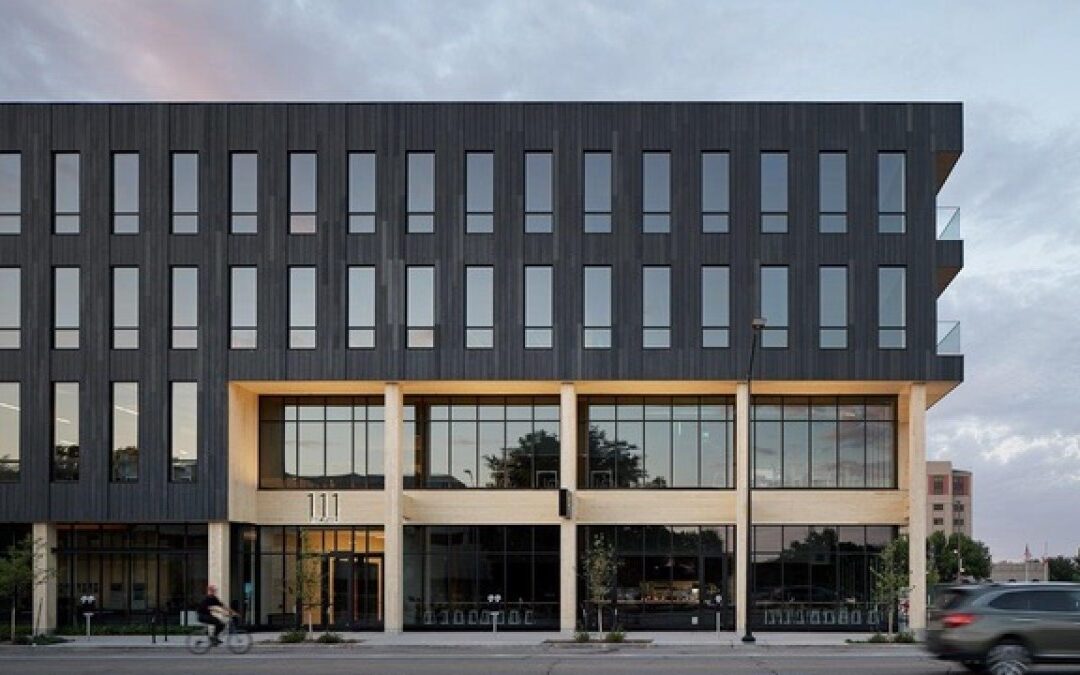
by Anthony Catsimatides | Mar 4, 2020 | Blog
A new four story commercial project in Des Moines, Iowa uses dowel-laminated timber (DLT) designed by Newmann Monson Architects, http://neumannmonson.com. This newly completed Type-A office building uses an advanced form of timber joinery once common in the US but out of favor as concrete and steel became the dominant material of use. Today dowel-laminated timber is making a comeback in commercial construction through the use of cross laminated timber, nail laminated timber, mass plywood timber and a host of other inventive ways wood can be structurally sound, meet today’s stringent fire codes and provide a sense of warmth and elegance to a design.
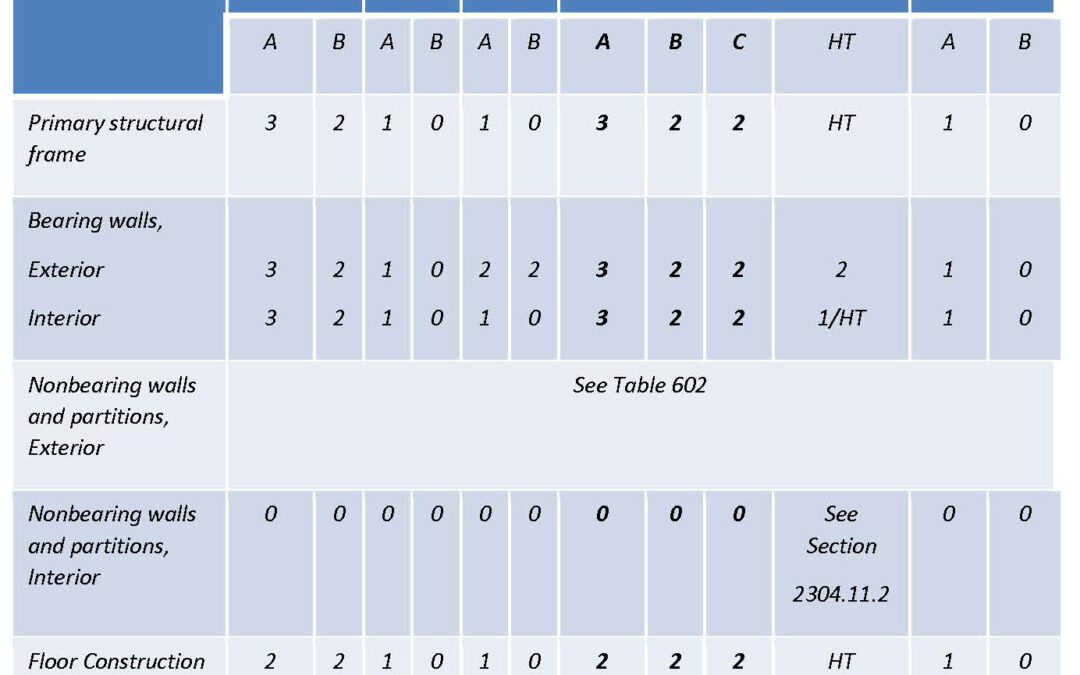
by Anthony Catsimatides | Mar 4, 2020 | Blog
You need to be either in a state that will or has already adopted the language to the new 2021 Building Code, or prove the safety of the building, which is darn near impossible if you intend to go up over 8 stories. Many states are expected to adopt this language over the next few years. In Canada and much of Europe, mass timber construction has been gaining popularity over the past twenty years. Here in the US, we are just seeing the surge of construction that incorporates mass timber as prime components of the structure. Better late than never.






