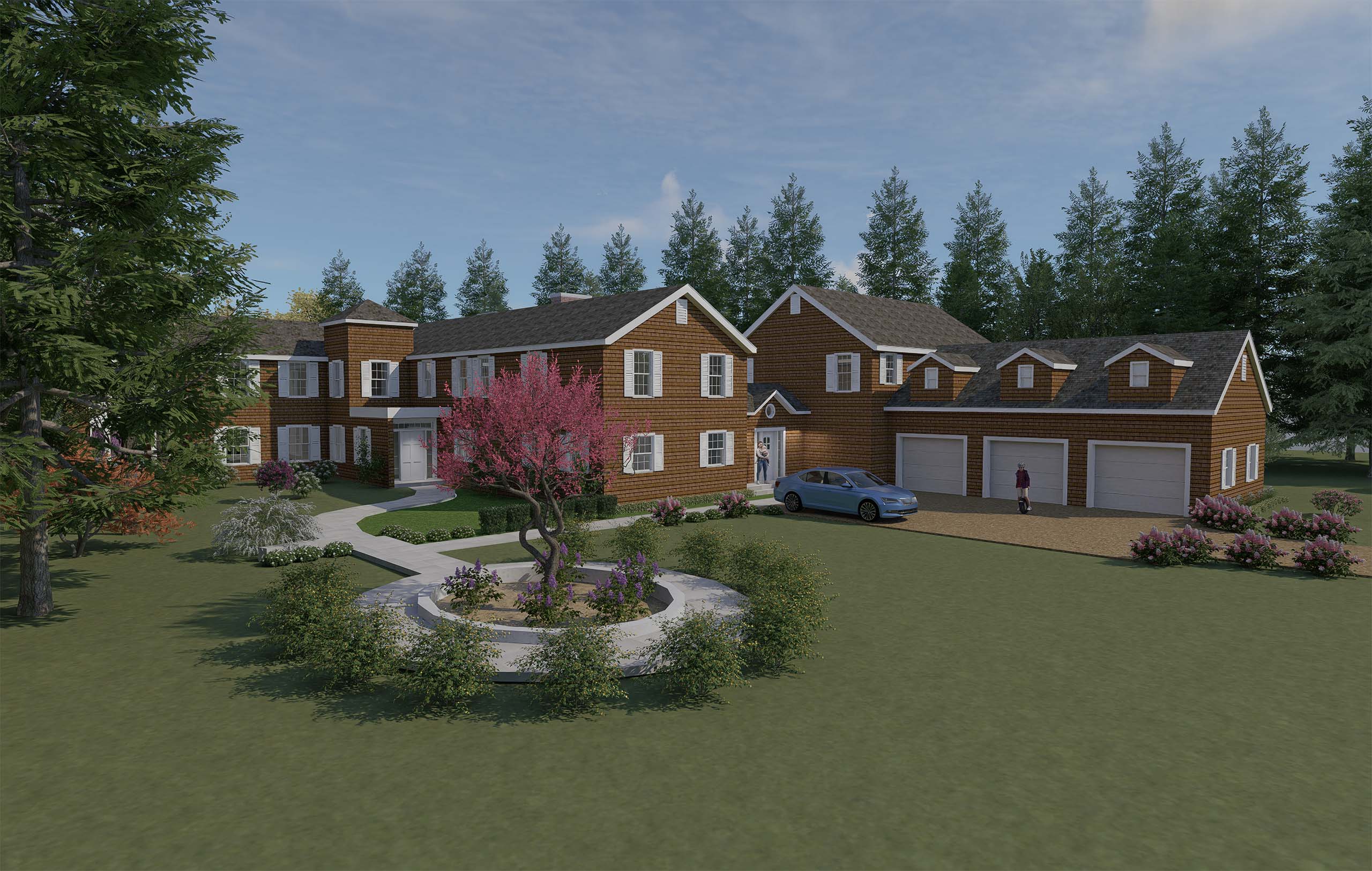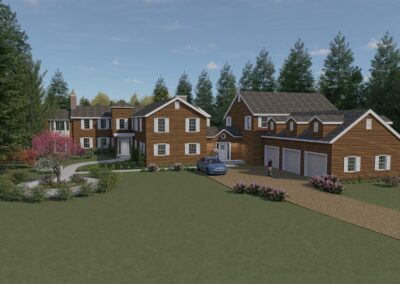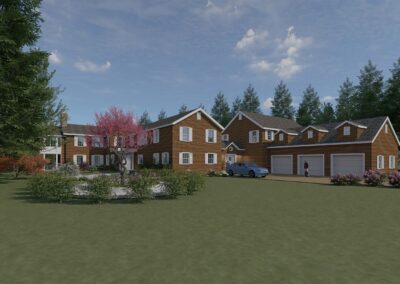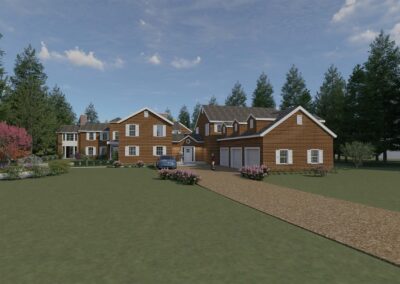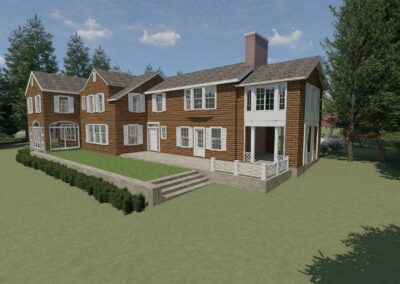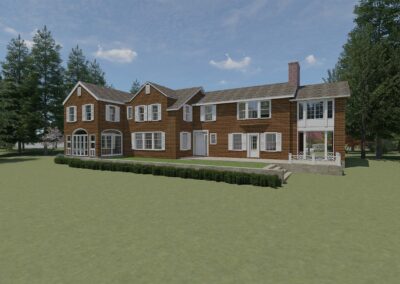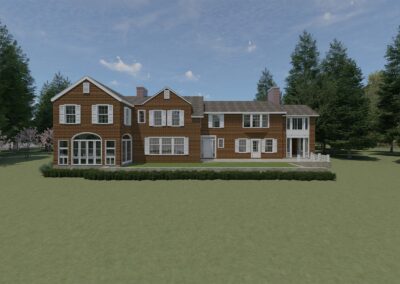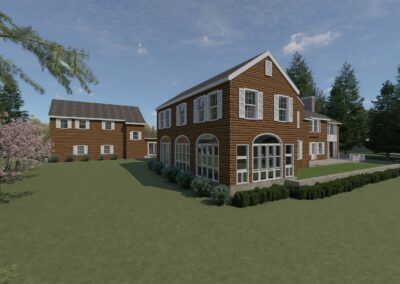This house on top of a prominent hill on Cazenovia Lake was the original mid 1800’s main farm house for what was at the time a large farm that consisted of several hundred acres. Since then the property was subdivided and all the accessory structures on the property were also converted to single family homes. This house was expanded several time to approximately 6,000 square feet when the client purchased this house and asked for an additional 2,000 square feet which included a workshop, entertainment center, gymnasium and 3 car parking garage. The entire kitchen and entry of the interior was also remodeled to provide a better overall floor plan flow.

